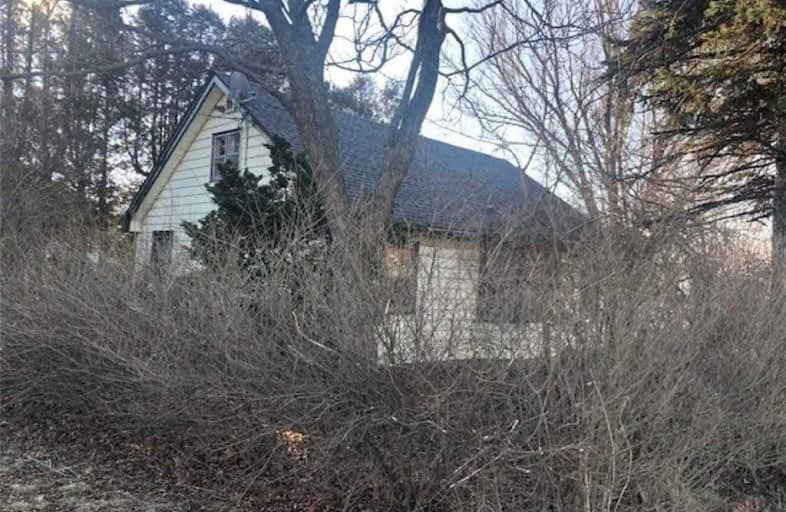Sold on Apr 21, 2020
Note: Property is not currently for sale or for rent.

-
Type: Detached
-
Style: 1 1/2 Storey
-
Size: 700 sqft
-
Lot Size: 49.11 x 133.06 Feet
-
Age: 51-99 years
-
Taxes: $3,023 per year
-
Days on Site: 42 Days
-
Added: Mar 10, 2020 (1 month on market)
-
Updated:
-
Last Checked: 2 months ago
-
MLS®#: X4716198
-
Listed By: Re/max escarpment realty inc., brokerage
Attention Contractors, Developers, And Builders! Here Is A Rare Opportunity For A Lakeview Property With Tranquil Views Of Lake Ontario. Located At The Corner Of Dewitt And Lakeview Drive, This 49 X 133' Lot Offers Lots Of Possibilities. Walk To Parks, Easy Access To The Qew For Commuters And Close To Every Convenience. Approx 1100 Sq Ft Home With Detached 2 Car Garage. Value Is In The Lot. Great Opportunity To Build Your Dream Home Near The Lake.
Extras
Rental Items: Hot Water Heater
Property Details
Facts for 2 Lakeview Drive, Hamilton
Status
Days on Market: 42
Last Status: Sold
Sold Date: Apr 21, 2020
Closed Date: May 28, 2020
Expiry Date: Jul 30, 2020
Sold Price: $479,000
Unavailable Date: Apr 21, 2020
Input Date: Mar 10, 2020
Property
Status: Sale
Property Type: Detached
Style: 1 1/2 Storey
Size (sq ft): 700
Age: 51-99
Area: Hamilton
Community: Stoney Creek
Availability Date: Immediate
Assessment Amount: $287,000
Assessment Year: 2016
Inside
Bedrooms: 2
Bathrooms: 1
Kitchens: 1
Rooms: 5
Den/Family Room: No
Air Conditioning: None
Fireplace: No
Washrooms: 1
Building
Basement: None
Heat Type: Forced Air
Heat Source: Oil
Exterior: Vinyl Siding
Water Supply: Municipal
Special Designation: Unknown
Parking
Driveway: Pvt Double
Garage Spaces: 2
Garage Type: Detached
Covered Parking Spaces: 4
Total Parking Spaces: 6
Fees
Tax Year: 2019
Tax Legal Description: Lt 14, Pl 677 ; Stoney Creek City Of Hamilton
Taxes: $3,023
Highlights
Feature: Beach
Feature: Lake/Pond
Feature: Marina
Feature: Park
Feature: Wooded/Treed
Land
Cross Street: N Service Rd/Dewitt
Municipality District: Hamilton
Fronting On: South
Parcel Number: 173460107
Pool: None
Sewer: Sewers
Lot Depth: 133.06 Feet
Lot Frontage: 49.11 Feet
Acres: < .50
Rooms
Room details for 2 Lakeview Drive, Hamilton
| Type | Dimensions | Description |
|---|---|---|
| Living Main | 4.27 x 4.06 | |
| Kitchen Main | 3.20 x 2.59 | |
| Br Main | 4.11 x 3.40 | |
| Br Main | 3.30 x 2.34 | |
| Bathroom Main | - | 4 Pc Bath |
| Den Main | 2.84 x 2.49 |
| XXXXXXXX | XXX XX, XXXX |
XXXX XXX XXXX |
$XXX,XXX |
| XXX XX, XXXX |
XXXXXX XXX XXXX |
$XXX,XXX |
| XXXXXXXX XXXX | XXX XX, XXXX | $479,000 XXX XXXX |
| XXXXXXXX XXXXXX | XXX XX, XXXX | $499,900 XXX XXXX |

Eastdale Public School
Elementary: PublicSt. Clare of Assisi Catholic Elementary School
Elementary: CatholicOur Lady of Peace Catholic Elementary School
Elementary: CatholicMountain View Public School
Elementary: PublicSt. Francis Xavier Catholic Elementary School
Elementary: CatholicMemorial Public School
Elementary: PublicDelta Secondary School
Secondary: PublicGlendale Secondary School
Secondary: PublicSir Winston Churchill Secondary School
Secondary: PublicOrchard Park Secondary School
Secondary: PublicSaltfleet High School
Secondary: PublicCardinal Newman Catholic Secondary School
Secondary: Catholic

