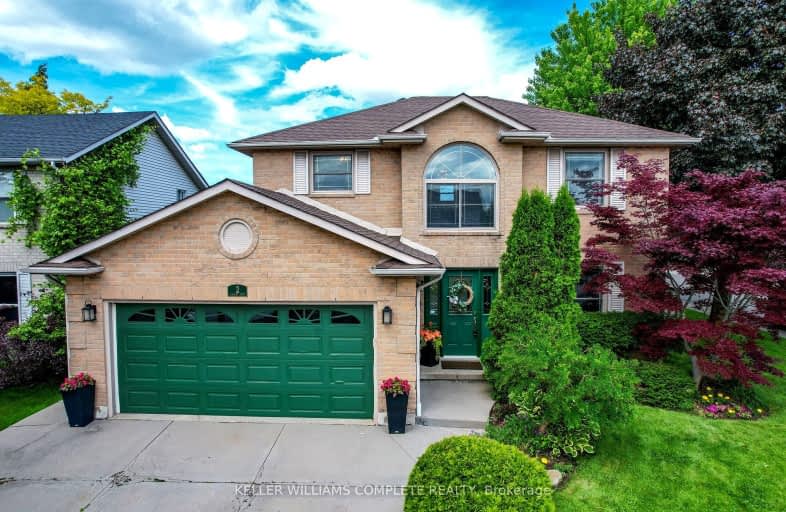Very Walkable
- Most errands can be accomplished on foot.
71
/100
Some Transit
- Most errands require a car.
41
/100
Bikeable
- Some errands can be accomplished on bike.
68
/100

Tiffany Hills Elementary Public School
Elementary: Public
1.43 km
Regina Mundi Catholic Elementary School
Elementary: Catholic
1.76 km
St. Vincent de Paul Catholic Elementary School
Elementary: Catholic
0.47 km
Gordon Price School
Elementary: Public
0.55 km
R A Riddell Public School
Elementary: Public
1.02 km
St. Thérèse of Lisieux Catholic Elementary School
Elementary: Catholic
1.47 km
St. Charles Catholic Adult Secondary School
Secondary: Catholic
4.47 km
St. Mary Catholic Secondary School
Secondary: Catholic
3.94 km
Sir Allan MacNab Secondary School
Secondary: Public
1.47 km
Westdale Secondary School
Secondary: Public
4.88 km
Westmount Secondary School
Secondary: Public
2.33 km
St. Thomas More Catholic Secondary School
Secondary: Catholic
0.56 km
-
Gourley Park
Hamilton ON 1.87km -
Meadowlands Park
2.17km -
William Connell City-Wide Park
1086 W 5th St, Hamilton ON L9B 1J6 2.37km
-
TD Canada Trust Mohawk West
781 Mohawk Rd W, Hamilton ON L9C 7B7 1.64km -
BMO Bank of Montreal
977 Golf Links Rd, Ancaster ON L9K 1K1 2.08km -
Scotiabank
10 Legend Crt, Ancaster ON L9K 1J3 2.3km














