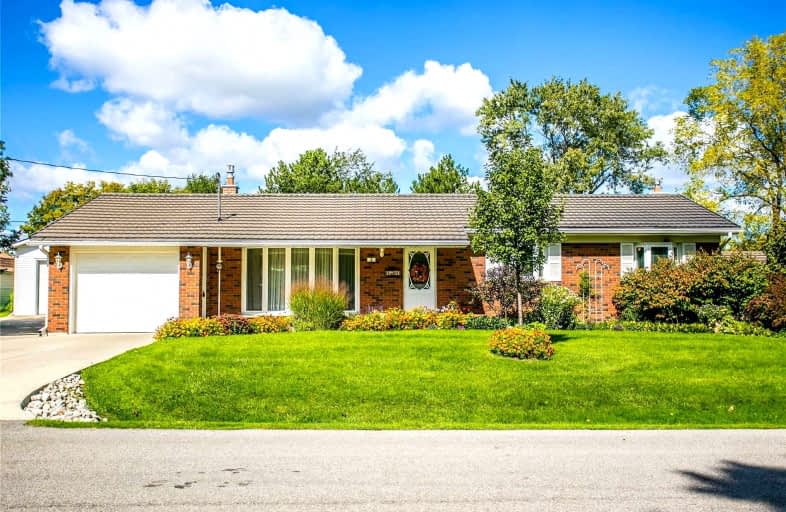
Spencer Valley Public School
Elementary: Public
0.38 km
Yorkview School
Elementary: Public
4.93 km
St. Augustine Catholic Elementary School
Elementary: Catholic
4.36 km
St. Bernadette Catholic Elementary School
Elementary: Catholic
4.32 km
Dundas Central Public School
Elementary: Public
4.28 km
Sir William Osler Elementary School
Elementary: Public
4.15 km
Dundas Valley Secondary School
Secondary: Public
4.26 km
St. Mary Catholic Secondary School
Secondary: Catholic
7.32 km
Sir Allan MacNab Secondary School
Secondary: Public
9.23 km
Bishop Tonnos Catholic Secondary School
Secondary: Catholic
10.02 km
Ancaster High School
Secondary: Public
8.45 km
Waterdown District High School
Secondary: Public
8.70 km




