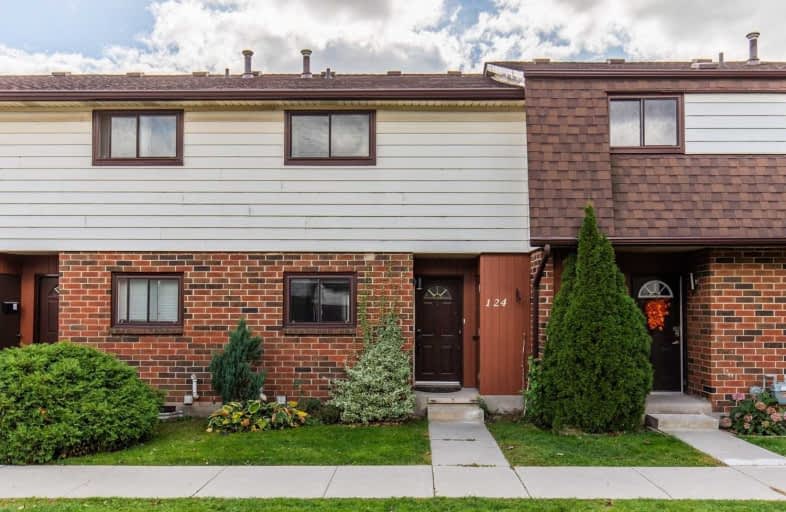Somewhat Walkable
- Some errands can be accomplished on foot.
51
/100
Some Transit
- Most errands require a car.
41
/100
Bikeable
- Some errands can be accomplished on bike.
55
/100

St. Vincent de Paul Catholic Elementary School
Elementary: Catholic
1.27 km
James MacDonald Public School
Elementary: Public
0.92 km
Gordon Price School
Elementary: Public
1.10 km
Annunciation of Our Lord Catholic Elementary School
Elementary: Catholic
1.23 km
R A Riddell Public School
Elementary: Public
0.50 km
St. Thérèse of Lisieux Catholic Elementary School
Elementary: Catholic
1.42 km
St. Charles Catholic Adult Secondary School
Secondary: Catholic
3.64 km
St. Mary Catholic Secondary School
Secondary: Catholic
4.30 km
Sir Allan MacNab Secondary School
Secondary: Public
1.95 km
Westdale Secondary School
Secondary: Public
4.73 km
Westmount Secondary School
Secondary: Public
1.50 km
St. Thomas More Catholic Secondary School
Secondary: Catholic
1.01 km
-
Gilkson Park
Gemini Dr, Hamilton ON 0.5km -
Gourley Park
Hamilton ON 0.8km -
Mount View Park
2.82km
-
Scotiabank
1550 Upper James St (Rymal Rd. W.), Hamilton ON L9B 2L6 1.87km -
TD Canada Trust ATM
830 Upper James St (Delta dr), Hamilton ON L9C 3A4 2.44km -
TD Canada Trust ATM
977 Golflinks Rd, Ancaster ON L9K 1K1 3.14km
More about this building
View 20 Glenvale Drive, Hamilton

