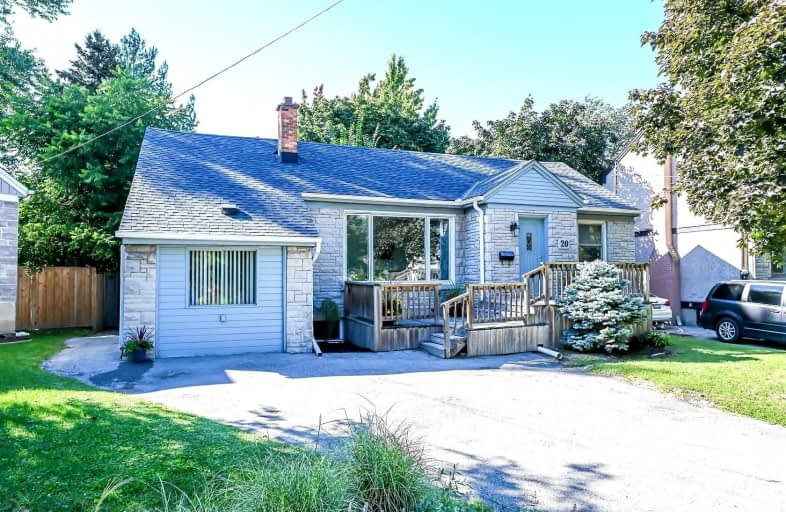
Buchanan Park School
Elementary: Public
0.91 km
Queensdale School
Elementary: Public
0.59 km
Ryerson Middle School
Elementary: Public
1.39 km
ÉÉC Monseigneur-de-Laval
Elementary: Catholic
1.18 km
Norwood Park Elementary School
Elementary: Public
1.21 km
Sts. Peter and Paul Catholic Elementary School
Elementary: Catholic
0.55 km
King William Alter Ed Secondary School
Secondary: Public
2.30 km
Turning Point School
Secondary: Public
1.67 km
St. Charles Catholic Adult Secondary School
Secondary: Catholic
0.59 km
Sir John A Macdonald Secondary School
Secondary: Public
2.34 km
Cathedral High School
Secondary: Catholic
2.38 km
Westmount Secondary School
Secondary: Public
1.95 km














