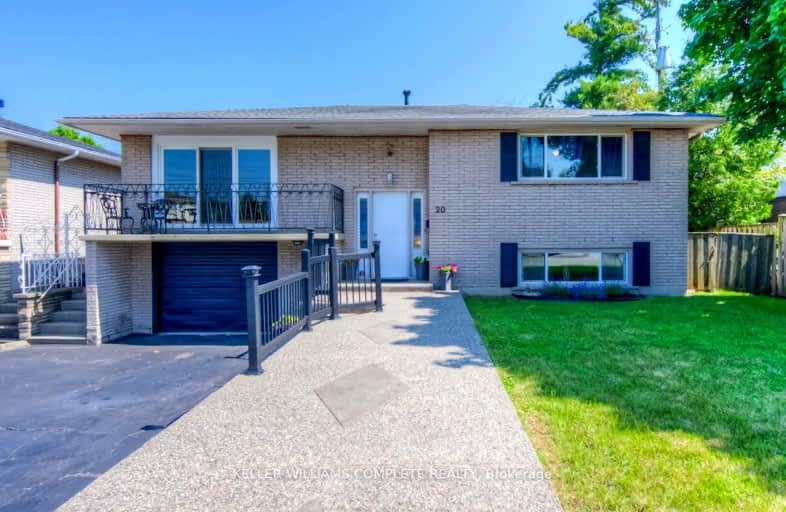Somewhat Walkable
- Some errands can be accomplished on foot.
51
/100
Good Transit
- Some errands can be accomplished by public transportation.
51
/100
Bikeable
- Some errands can be accomplished on bike.
56
/100

Westview Middle School
Elementary: Public
0.80 km
Westwood Junior Public School
Elementary: Public
0.84 km
Ridgemount Junior Public School
Elementary: Public
0.48 km
Norwood Park Elementary School
Elementary: Public
0.95 km
St. Michael Catholic Elementary School
Elementary: Catholic
0.83 km
Annunciation of Our Lord Catholic Elementary School
Elementary: Catholic
0.90 km
Turning Point School
Secondary: Public
3.60 km
St. Charles Catholic Adult Secondary School
Secondary: Catholic
1.89 km
Sir Allan MacNab Secondary School
Secondary: Public
3.21 km
Westmount Secondary School
Secondary: Public
0.97 km
St. Jean de Brebeuf Catholic Secondary School
Secondary: Catholic
2.94 km
St. Thomas More Catholic Secondary School
Secondary: Catholic
3.03 km
-
Richwill Park
Hamilton ON 1.35km -
William MCculloch Park
Hamilton ON 1.6km -
William Connell City-Wide Park
1086 W 5th St, Hamilton ON L9B 1J6 1.71km
-
TD Canada Trust ATM
830 Upper James St (Delta dr), Hamilton ON L9C 3A4 0.61km -
Scotiabank
999 Upper Wentworth St, Hamilton ON L9A 4X5 1.94km -
BMO Bank of Montreal
999 Upper Wentworth Csc, Hamilton ON L9A 5C5 1.97km














