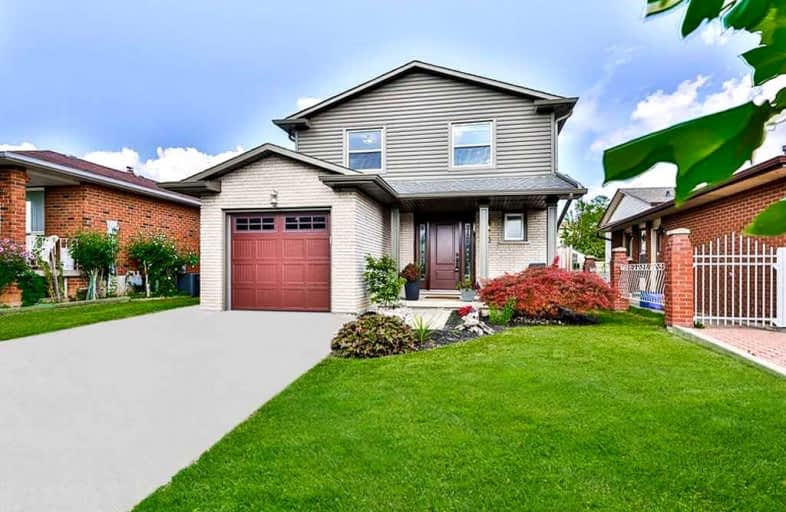
Video Tour

Our Lady of Lourdes Catholic Elementary School
Elementary: Catholic
1.32 km
Ridgemount Junior Public School
Elementary: Public
0.81 km
Pauline Johnson Public School
Elementary: Public
0.26 km
St. Marguerite d'Youville Catholic Elementary School
Elementary: Catholic
1.66 km
Norwood Park Elementary School
Elementary: Public
1.30 km
St. Michael Catholic Elementary School
Elementary: Catholic
0.64 km
Turning Point School
Secondary: Public
3.91 km
Vincent Massey/James Street
Secondary: Public
2.59 km
St. Charles Catholic Adult Secondary School
Secondary: Catholic
2.16 km
Nora Henderson Secondary School
Secondary: Public
2.64 km
Westmount Secondary School
Secondary: Public
2.04 km
St. Jean de Brebeuf Catholic Secondary School
Secondary: Catholic
2.04 km













