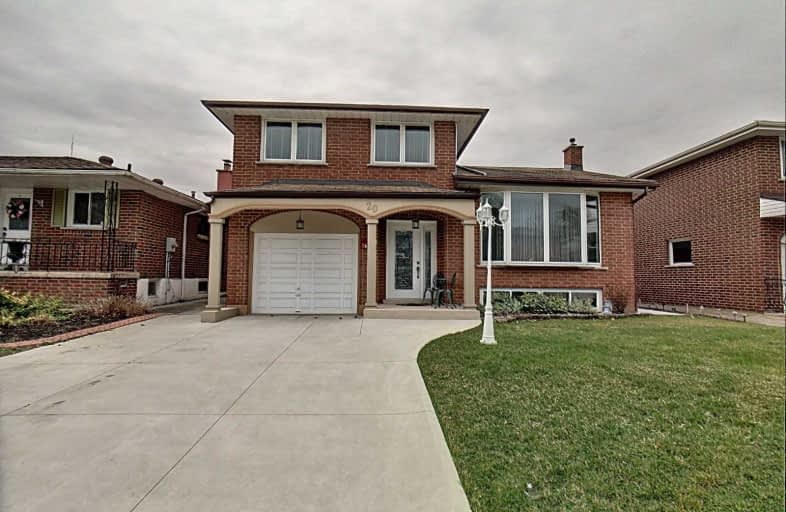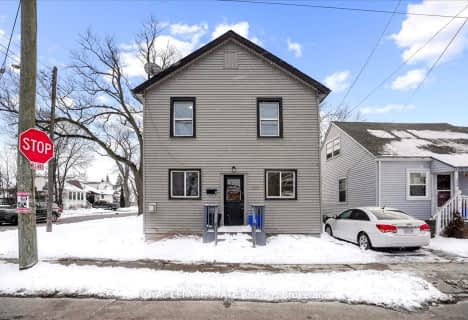
Sir Isaac Brock Junior Public School
Elementary: Public
1.09 km
Glen Echo Junior Public School
Elementary: Public
0.70 km
Glen Brae Middle School
Elementary: Public
0.89 km
St. Luke Catholic Elementary School
Elementary: Catholic
1.09 km
St. David Catholic Elementary School
Elementary: Catholic
1.26 km
Sir Wilfrid Laurier Public School
Elementary: Public
0.52 km
Delta Secondary School
Secondary: Public
3.46 km
Glendale Secondary School
Secondary: Public
0.59 km
Sir Winston Churchill Secondary School
Secondary: Public
2.22 km
Sherwood Secondary School
Secondary: Public
3.43 km
Saltfleet High School
Secondary: Public
4.10 km
Cardinal Newman Catholic Secondary School
Secondary: Catholic
2.97 km








