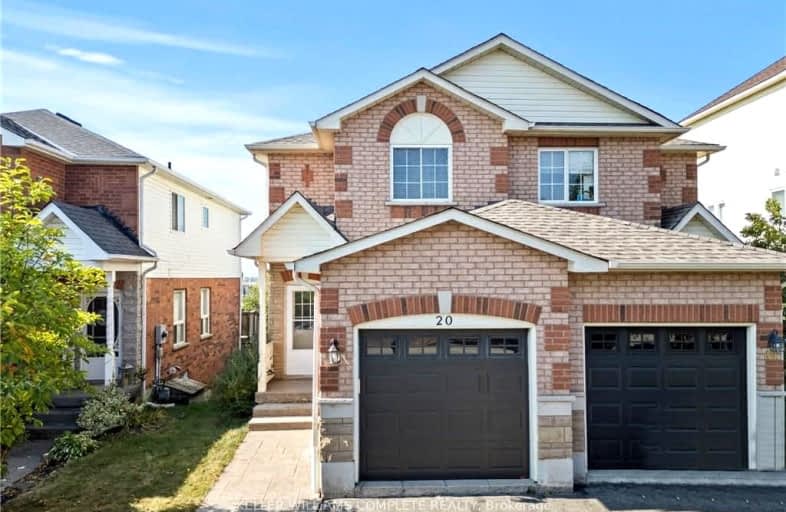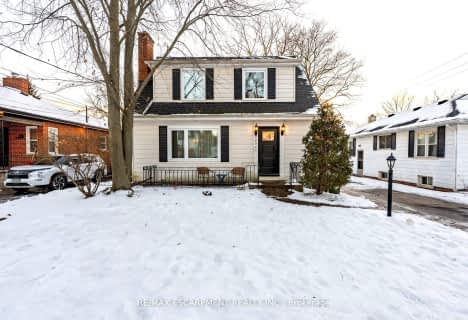Very Walkable
- Most errands can be accomplished on foot.
71
/100
Minimal Transit
- Almost all errands require a car.
24
/100
Somewhat Bikeable
- Most errands require a car.
49
/100

Flamborough Centre School
Elementary: Public
4.68 km
St. Thomas Catholic Elementary School
Elementary: Catholic
1.87 km
Mary Hopkins Public School
Elementary: Public
2.31 km
Allan A Greenleaf Elementary
Elementary: Public
1.62 km
Guardian Angels Catholic Elementary School
Elementary: Catholic
2.71 km
Guy B Brown Elementary Public School
Elementary: Public
1.02 km
École secondaire Georges-P-Vanier
Secondary: Public
6.10 km
Aldershot High School
Secondary: Public
5.03 km
Sir John A Macdonald Secondary School
Secondary: Public
7.19 km
St. Mary Catholic Secondary School
Secondary: Catholic
7.46 km
Waterdown District High School
Secondary: Public
1.62 km
Westdale Secondary School
Secondary: Public
6.71 km
-
Pier 8
47 Discovery Dr, Hamilton ON 6.24km -
Dundas Driving Park
71 Cross St, Dundas ON 6.31km -
Kerns Park
1801 Kerns Rd, Burlington ON 6.33km
-
TD Bank Financial Group
255 Dundas St E (Hamilton St N), Waterdown ON L8B 0E5 1.65km -
TD Bank Financial Group
938 King St W, Hamilton ON L8S 1K8 6.28km -
TD Bank Financial Group
596 Plains Rd E (King Rd.), Burlington ON L7T 2E7 6.32km





