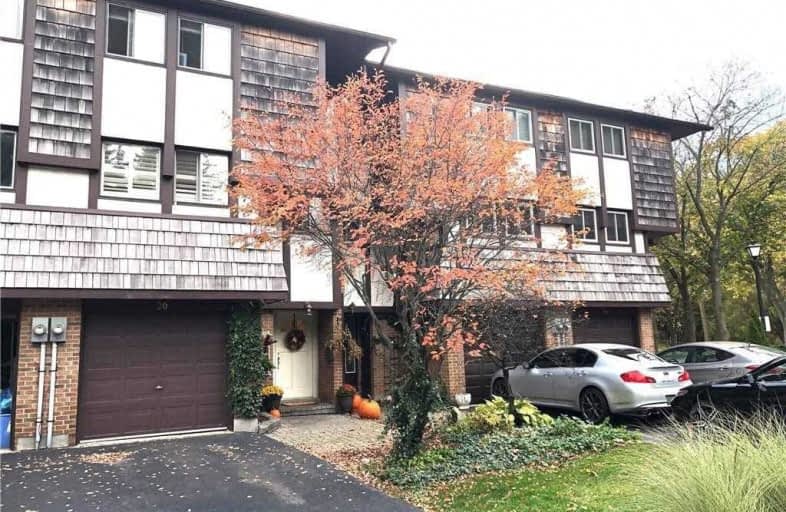Sold on Nov 04, 2020
Note: Property is not currently for sale or for rent.

-
Type: Condo Townhouse
-
Style: 2-Storey
-
Size: 1400 sqft
-
Pets: Restrict
-
Age: 31-50 years
-
Taxes: $2,514 per year
-
Maintenance Fees: 397 /mo
-
Days on Site: 16 Days
-
Added: Oct 19, 2020 (2 weeks on market)
-
Updated:
-
Last Checked: 2 months ago
-
MLS®#: X4959040
-
Listed By: Re/max escarpment realty inc., brokerage
Magnificent 4 Bedroom Townhouse Backing Onto A Treed Ravine Setting And Creek. Gourmet Chef's Kitchen With Loads Of Counter Space, Gas Stove, Handcrafted Butcher Block Counter, Tumbled Quartz Like Back Splash, Custom Pantry With Pullouts And A Private Separate Eating Area. Dining Room Overlooks The Sunken Living Room. Main Level Family Room With A Walkout To Deck. Laundry Room With Interior Garage Entry. Close To Elementary And Secondary Schools.
Extras
Inclusions:Stove, Fridge, Dishwasher, Washer, Dryer, Light Fixtures, California Shutters, Window Coverings. Rental: Hot Water Heater
Property Details
Facts for 10-20 Thistle Lane, Hamilton
Status
Days on Market: 16
Last Status: Sold
Sold Date: Nov 04, 2020
Closed Date: Dec 07, 2020
Expiry Date: Jan 31, 2021
Sold Price: $497,000
Unavailable Date: Nov 04, 2020
Input Date: Oct 19, 2020
Property
Status: Sale
Property Type: Condo Townhouse
Style: 2-Storey
Size (sq ft): 1400
Age: 31-50
Area: Hamilton
Community: Dundas
Availability Date: Flexible
Inside
Bedrooms: 4
Bathrooms: 2
Kitchens: 1
Rooms: 8
Den/Family Room: No
Patio Terrace: None
Unit Exposure: West
Air Conditioning: Central Air
Fireplace: No
Laundry Level: Lower
Ensuite Laundry: Yes
Washrooms: 2
Building
Stories: 1
Basement: Finished
Basement 2: Full
Heat Type: Forced Air
Heat Source: Gas
Exterior: Brick
Exterior: Wood
Special Designation: Unknown
Parking
Parking Included: Yes
Garage Type: Attached
Parking Designation: None
Parking Features: Private
Covered Parking Spaces: 1
Total Parking Spaces: 2
Garage: 1
Locker
Locker: None
Fees
Tax Year: 2020
Taxes Included: No
Building Insurance Included: Yes
Cable Included: No
Central A/C Included: No
Common Elements Included: Yes
Heating Included: No
Hydro Included: No
Water Included: No
Taxes: $2,514
Land
Cross Street: Creighton
Municipality District: Hamilton
Zoning: Res
Condo
Condo Registry Office: WCP
Condo Corp#: 59
Property Management: Wentworth Property Manangemebt /
Rooms
Room details for 10-20 Thistle Lane, Hamilton
| Type | Dimensions | Description |
|---|---|---|
| Living Main | 3.45 x 5.56 | |
| Dining Main | 3.30 x 3.86 | |
| Other Main | 2.62 x 2.72 | |
| Kitchen Main | 2.92 x 4.75 | |
| Master 2nd | 2.95 x 5.08 | |
| 2nd Br 2nd | 2.44 x 3.02 | |
| 3rd Br 2nd | 2.74 x 3.43 | |
| 4th Br 2nd | 2.72 x 3.35 | |
| Family Bsmt | 3.45 x 5.49 |
| XXXXXXXX | XXX XX, XXXX |
XXXX XXX XXXX |
$XXX,XXX |
| XXX XX, XXXX |
XXXXXX XXX XXXX |
$XXX,XXX |
| XXXXXXXX XXXX | XXX XX, XXXX | $497,000 XXX XXXX |
| XXXXXXXX XXXXXX | XXX XX, XXXX | $499,900 XXX XXXX |

Yorkview School
Elementary: PublicSt. Augustine Catholic Elementary School
Elementary: CatholicSt. Bernadette Catholic Elementary School
Elementary: CatholicDundana Public School
Elementary: PublicDundas Central Public School
Elementary: PublicSir William Osler Elementary School
Elementary: PublicDundas Valley Secondary School
Secondary: PublicSt. Mary Catholic Secondary School
Secondary: CatholicSir Allan MacNab Secondary School
Secondary: PublicBishop Tonnos Catholic Secondary School
Secondary: CatholicAncaster High School
Secondary: PublicWestdale Secondary School
Secondary: Public

