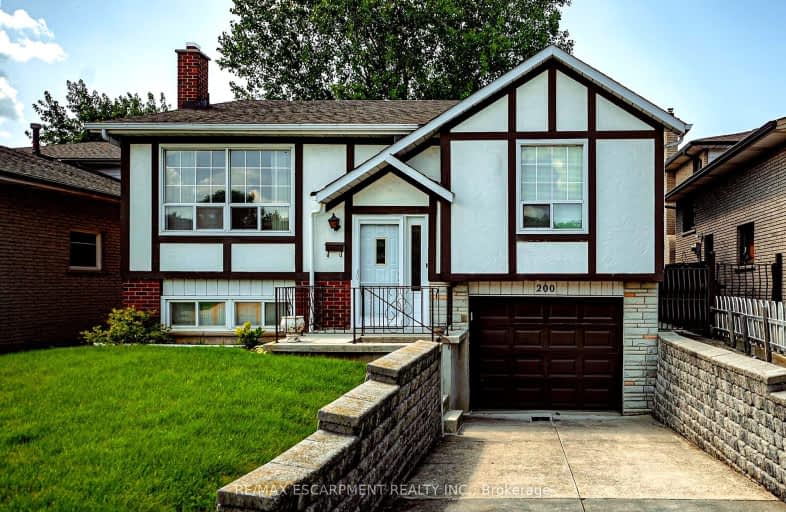Very Walkable
- Most errands can be accomplished on foot.
71
/100
Some Transit
- Most errands require a car.
44
/100
Bikeable
- Some errands can be accomplished on bike.
60
/100

Holbrook Junior Public School
Elementary: Public
0.88 km
Regina Mundi Catholic Elementary School
Elementary: Catholic
0.41 km
St. Vincent de Paul Catholic Elementary School
Elementary: Catholic
1.09 km
Gordon Price School
Elementary: Public
0.90 km
Chedoke Middle School
Elementary: Public
1.15 km
R A Riddell Public School
Elementary: Public
0.85 km
St. Charles Catholic Adult Secondary School
Secondary: Catholic
3.30 km
St. Mary Catholic Secondary School
Secondary: Catholic
2.97 km
Sir Allan MacNab Secondary School
Secondary: Public
0.87 km
Westdale Secondary School
Secondary: Public
3.50 km
Westmount Secondary School
Secondary: Public
1.40 km
St. Thomas More Catholic Secondary School
Secondary: Catholic
1.84 km
-
Fonthill Park
Wendover Dr, Hamilton ON 0.32km -
Scenic Woods Park
Hamilton ON 2.15km -
William Connell City-Wide Park
1086 W 5th St, Hamilton ON L9B 1J6 2.6km
-
TD Canada Trust Branch and ATM
781 Mohawk Rd W, Hamilton ON L9C 7B7 0.86km -
CIBC
859 Upper James St, Hamilton ON L9C 3A3 2.5km -
TD Canada Trust ATM
977 Golflinks Rd, Ancaster ON L9K 1K1 2.58km














