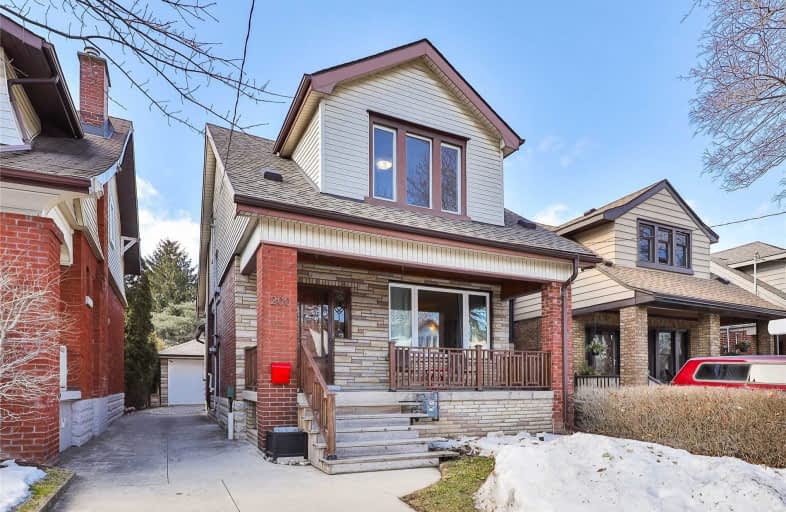
École élémentaire Pavillon de la jeunesse
Elementary: Public
1.15 km
St. John the Baptist Catholic Elementary School
Elementary: Catholic
0.35 km
A M Cunningham Junior Public School
Elementary: Public
0.71 km
Holy Name of Jesus Catholic Elementary School
Elementary: Catholic
1.47 km
Memorial (City) School
Elementary: Public
0.76 km
Highview Public School
Elementary: Public
0.96 km
Vincent Massey/James Street
Secondary: Public
2.03 km
ÉSAC Mère-Teresa
Secondary: Catholic
2.62 km
Nora Henderson Secondary School
Secondary: Public
2.78 km
Delta Secondary School
Secondary: Public
0.88 km
Sir Winston Churchill Secondary School
Secondary: Public
2.29 km
Sherwood Secondary School
Secondary: Public
1.02 km














