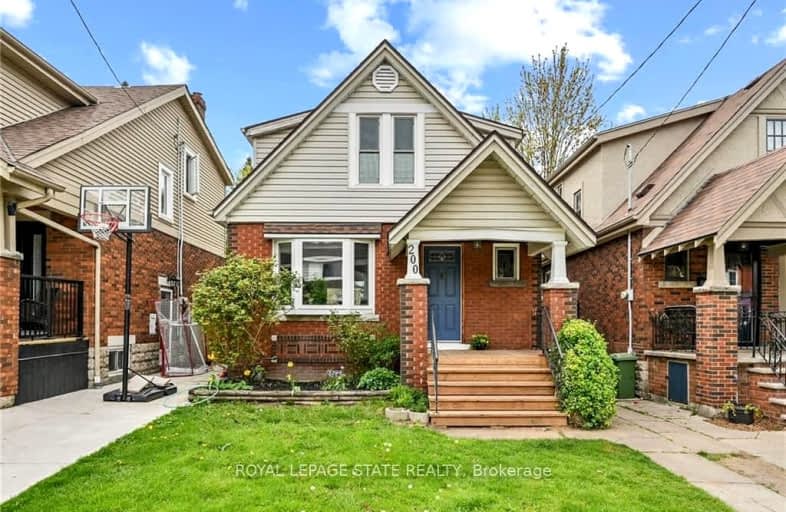Somewhat Walkable
- Some errands can be accomplished on foot.
68
/100
Good Transit
- Some errands can be accomplished by public transportation.
56
/100
Very Bikeable
- Most errands can be accomplished on bike.
81
/100

École élémentaire Pavillon de la jeunesse
Elementary: Public
1.11 km
St. John the Baptist Catholic Elementary School
Elementary: Catholic
0.29 km
A M Cunningham Junior Public School
Elementary: Public
0.57 km
Memorial (City) School
Elementary: Public
0.77 km
Highview Public School
Elementary: Public
1.04 km
Queen Mary Public School
Elementary: Public
1.27 km
Vincent Massey/James Street
Secondary: Public
2.12 km
ÉSAC Mère-Teresa
Secondary: Catholic
2.59 km
Nora Henderson Secondary School
Secondary: Public
2.82 km
Delta Secondary School
Secondary: Public
0.77 km
Sir Winston Churchill Secondary School
Secondary: Public
2.13 km
Sherwood Secondary School
Secondary: Public
0.98 km
-
Andrew Warburton Memorial Park
Cope St, Hamilton ON 1.84km -
Mountain Brow Park
2.54km -
Myrtle Park
Myrtle Ave (Delaware St), Hamilton ON 2.63km
-
TD Canada Trust ATM
1900 King St E, Hamilton ON L8K 1W1 1.34km -
TD Bank Financial Group
1900 King St E, Hamilton ON L8K 1W1 1.34km -
Meridian Credit Union ATM
1187 Barton St E, Hamilton ON L8H 2V4 1.79km














