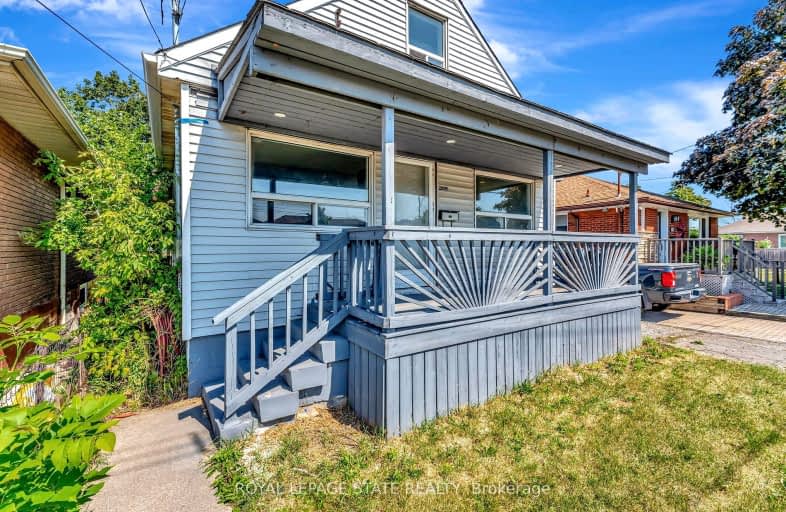
Car-Dependent
- Almost all errands require a car.
Some Transit
- Most errands require a car.
Bikeable
- Some errands can be accomplished on bike.

Parkdale School
Elementary: PublicGlen Echo Junior Public School
Elementary: PublicGlen Brae Middle School
Elementary: PublicViscount Montgomery Public School
Elementary: PublicSt. Eugene Catholic Elementary School
Elementary: CatholicHillcrest Elementary Public School
Elementary: PublicÉSAC Mère-Teresa
Secondary: CatholicDelta Secondary School
Secondary: PublicGlendale Secondary School
Secondary: PublicSir Winston Churchill Secondary School
Secondary: PublicSherwood Secondary School
Secondary: PublicCardinal Newman Catholic Secondary School
Secondary: Catholic-
Mahoney Park
Mahony Ave, Hamilton ON 1.02km -
Andrew Warburton Memorial Park
Cope St, Hamilton ON 2.07km -
Friends of Andrew Warburton Memorial Park
Allan Ave, Hamilton ON 2.12km
-
CIBC
545 Woodward Ave, Hamilton ON L8H 6P2 0.35km -
Scotiabank
415 Melvin Ave, Hamilton ON L8H 2L4 1.07km -
Scotiabank
276 Parkdale Ave N, Hamilton ON L8H 5X7 1.14km
- 3 bath
- 3 bed
- 2000 sqft
457 Kenilworth Avenue North, Hamilton, Ontario • L8H 4T5 • Industrial Sector













