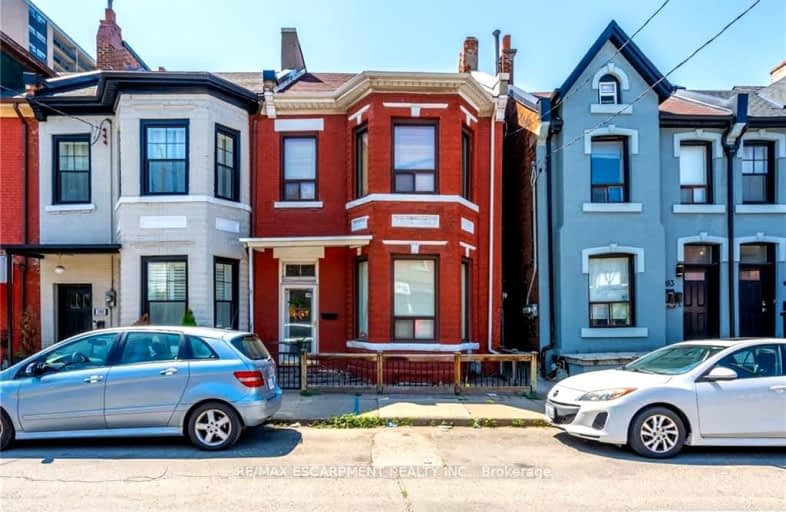Very Walkable
- Most errands can be accomplished on foot.
76
/100
Excellent Transit
- Most errands can be accomplished by public transportation.
82
/100
Biker's Paradise
- Daily errands do not require a car.
93
/100

St. Patrick Catholic Elementary School
Elementary: Catholic
1.25 km
Central Junior Public School
Elementary: Public
1.22 km
Hess Street Junior Public School
Elementary: Public
0.95 km
St. Lawrence Catholic Elementary School
Elementary: Catholic
0.91 km
Bennetto Elementary School
Elementary: Public
0.66 km
Dr. J. Edgar Davey (New) Elementary Public School
Elementary: Public
0.56 km
King William Alter Ed Secondary School
Secondary: Public
0.79 km
Turning Point School
Secondary: Public
1.05 km
École secondaire Georges-P-Vanier
Secondary: Public
2.50 km
St. Charles Catholic Adult Secondary School
Secondary: Catholic
2.77 km
Sir John A Macdonald Secondary School
Secondary: Public
0.73 km
Cathedral High School
Secondary: Catholic
1.44 km
-
Bayfront Park
325 Bay St N (at Strachan St W), Hamilton ON L8L 1M5 0.7km -
J.C. Beemer Park
86 Victor Blvd (Wilson St), Hamilton ON L9A 2V4 1.03km -
City Hall Parkette
Bay & Hunter, Hamilton ON 1.2km
-
BMO Bank of Montreal
303 James St N, Hamilton ON L8R 2L4 0.27km -
BMO Bank of Montreal
135 Barton St E, Hamilton ON L8L 8A8 0.44km -
Desjardins Credit Union
2 King St W, Hamilton ON L8P 1A1 0.7km


