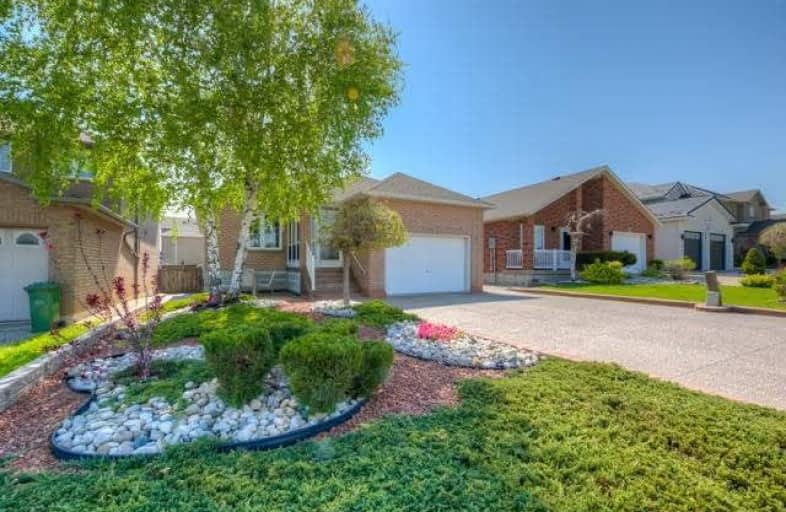
3D Walkthrough

ÉIC Mère-Teresa
Elementary: Catholic
0.41 km
St. Anthony Daniel Catholic Elementary School
Elementary: Catholic
0.32 km
Richard Beasley Junior Public School
Elementary: Public
1.04 km
Lisgar Junior Public School
Elementary: Public
0.29 km
St. Margaret Mary Catholic Elementary School
Elementary: Catholic
1.53 km
Huntington Park Junior Public School
Elementary: Public
1.16 km
Vincent Massey/James Street
Secondary: Public
2.06 km
ÉSAC Mère-Teresa
Secondary: Catholic
0.42 km
Nora Henderson Secondary School
Secondary: Public
1.22 km
Delta Secondary School
Secondary: Public
3.62 km
Sherwood Secondary School
Secondary: Public
2.02 km
Bishop Ryan Catholic Secondary School
Secondary: Catholic
3.28 km













