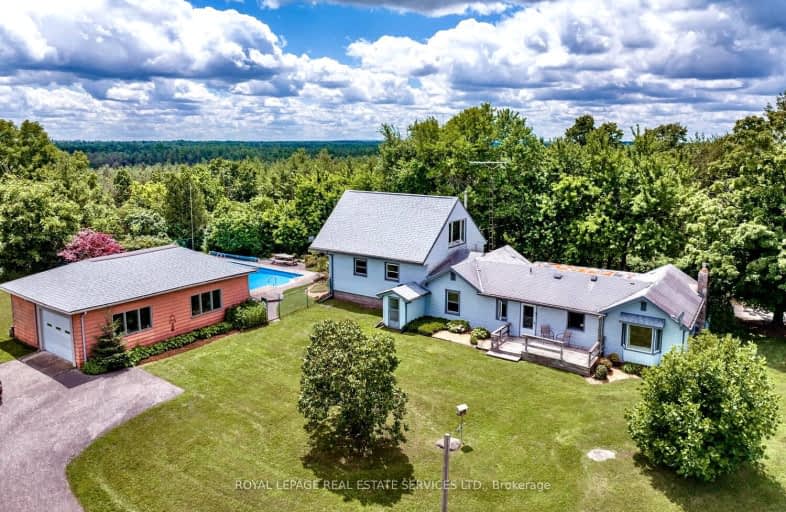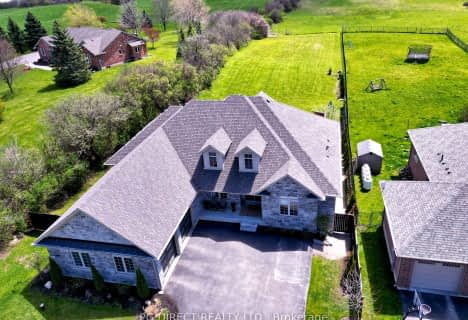Car-Dependent
- Almost all errands require a car.
No Nearby Transit
- Almost all errands require a car.
Somewhat Bikeable
- Almost all errands require a car.

Beverly Central Public School
Elementary: PublicDr John Seaton Senior Public School
Elementary: PublicSt Paul Catholic School
Elementary: CatholicAberfoyle Public School
Elementary: PublicSt Ignatius of Loyola Catholic School
Elementary: CatholicWestminster Woods Public School
Elementary: PublicDay School -Wellington Centre For ContEd
Secondary: PublicCollege Heights Secondary School
Secondary: PublicBishop Macdonell Catholic Secondary School
Secondary: CatholicMonsignor Doyle Catholic Secondary School
Secondary: CatholicCentennial Collegiate and Vocational Institute
Secondary: PublicSt Benedict Catholic Secondary School
Secondary: Catholic-
Valens
Ontario 1.54km -
Robert. Edmondson Conservation Area
13.09km -
Hanlon Dog Park
Guelph ON 14.16km
-
CIBC
75 Dundas St N (Main Street), Cambridge ON N1R 6G5 13.25km -
CIBC
1363 6 Hwy N, Hamilton ON L8N 2Z7 14.24km -
Localcoin Bitcoin ATM - Hasty Market
210 Kortright Rd W, Guelph ON N1G 4X4 14.52km
- 1 bath
- 3 bed
- 1100 sqft
962 10th Concession Road West, Hamilton, Ontario • N0B 2J0 • Rural Flamborough
- 4 bath
- 4 bed
- 2000 sqft
7069 Concession 1 Road, Puslinch, Ontario • N0B 2J0 • Crieff/Aikensville/Killean




