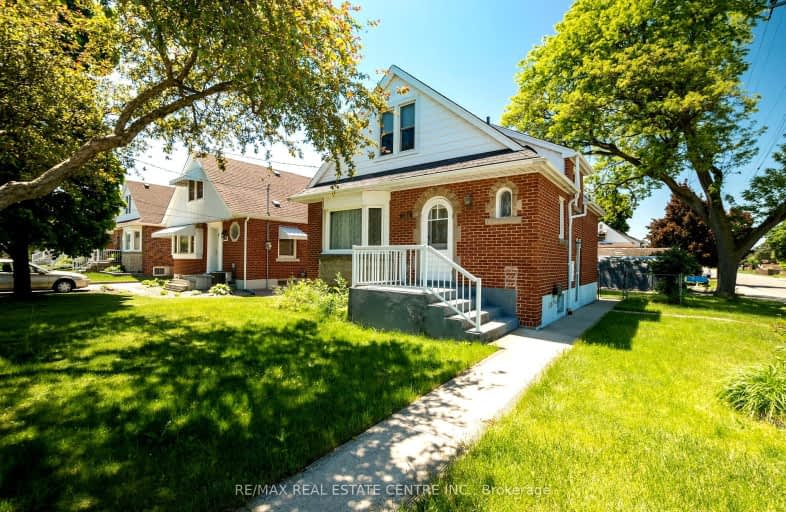Very Walkable
- Most errands can be accomplished on foot.
79
/100
Good Transit
- Some errands can be accomplished by public transportation.
57
/100
Bikeable
- Some errands can be accomplished on bike.
62
/100

Parkdale School
Elementary: Public
1.12 km
St. Luke Catholic Elementary School
Elementary: Catholic
1.40 km
Viscount Montgomery Public School
Elementary: Public
0.25 km
Elizabeth Bagshaw School
Elementary: Public
1.32 km
St. Eugene Catholic Elementary School
Elementary: Catholic
0.31 km
W H Ballard Public School
Elementary: Public
1.35 km
Vincent Massey/James Street
Secondary: Public
3.93 km
ÉSAC Mère-Teresa
Secondary: Catholic
3.32 km
Delta Secondary School
Secondary: Public
1.91 km
Glendale Secondary School
Secondary: Public
1.33 km
Sir Winston Churchill Secondary School
Secondary: Public
0.74 km
Sherwood Secondary School
Secondary: Public
2.33 km
-
Andrew Warburton Memorial Park
Cope St, Hamilton ON 1.7km -
Powell Park
134 Stirton St, Hamilton ON 4.6km -
Mountain Brow Park
4.79km
-
RBC Royal Bank
2132 King St E, Hamilton ON L8K 1W6 0.6km -
CIBC
1882 King St E, Hamilton ON L8K 1V7 1.08km -
CIBC
251 Parkdale Ave N, Hamilton ON L8H 5X6 1.47km














