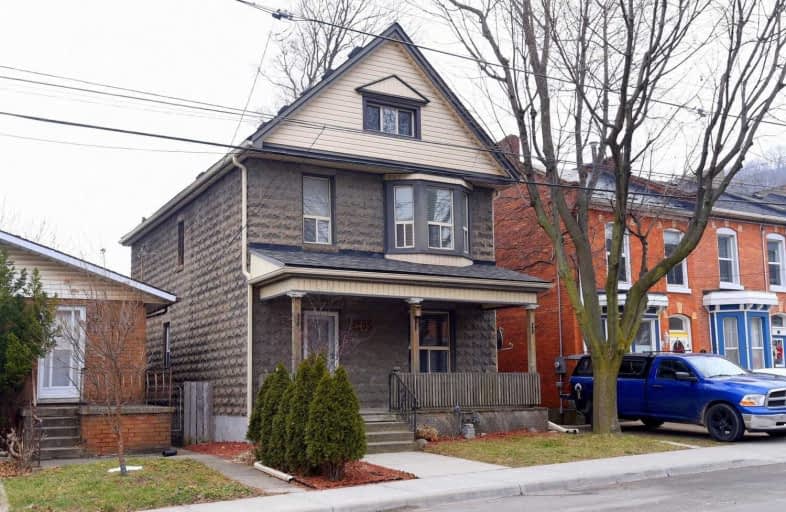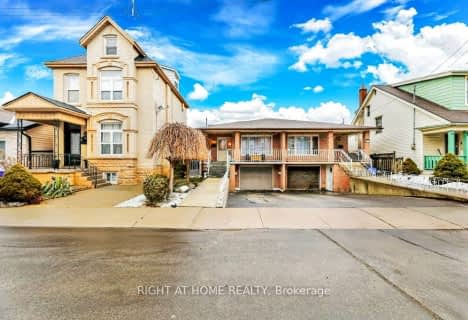
St. Patrick Catholic Elementary School
Elementary: Catholic
0.86 km
Central Junior Public School
Elementary: Public
1.06 km
Queensdale School
Elementary: Public
1.00 km
George L Armstrong Public School
Elementary: Public
1.01 km
Dr. J. Edgar Davey (New) Elementary Public School
Elementary: Public
1.13 km
Queen Victoria Elementary Public School
Elementary: Public
0.12 km
King William Alter Ed Secondary School
Secondary: Public
0.89 km
Turning Point School
Secondary: Public
0.80 km
Vincent Massey/James Street
Secondary: Public
3.11 km
St. Charles Catholic Adult Secondary School
Secondary: Catholic
1.32 km
Sir John A Macdonald Secondary School
Secondary: Public
1.60 km
Cathedral High School
Secondary: Catholic
0.88 km














