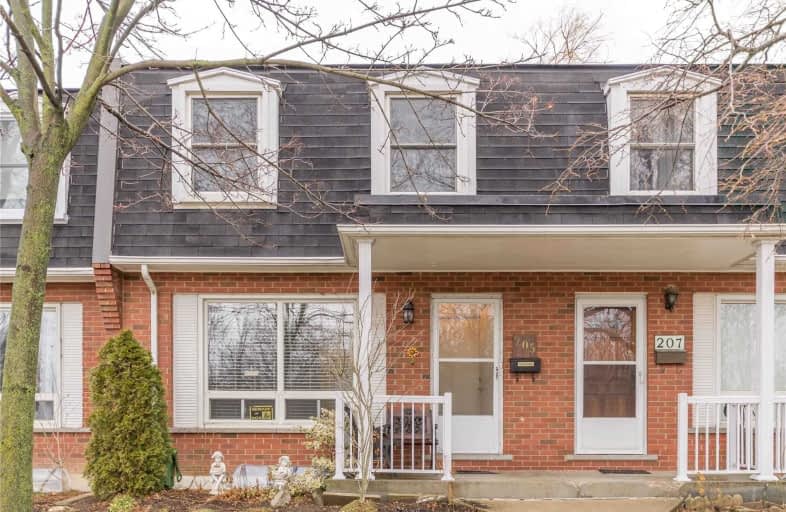Leased on May 14, 2020
Note: Property is not currently for sale or for rent.

-
Type: Condo Townhouse
-
Style: 2-Storey
-
Size: 1000 sqft
-
Pets: N
-
Lease Term: No Data
-
Possession: Immediate
-
All Inclusive: N
-
Age: No Data
-
Days on Site: 69 Days
-
Added: Mar 11, 2020 (2 months on market)
-
Updated:
-
Last Checked: 2 months ago
-
MLS®#: X4711499
-
Listed By: Royal lepage signature realty, brokerage
Welcome To This Bright & Spacious Townhouse Featuring 3 Bedrooms & 2 Bathrooms. Unbeatable Location For Commuters, Easy Access To Qew, Confederation Go, Schools, Shopping & Public Transit. Great Private Patio Overlooking Ravine & Surrounded By Greenspace. Bright And Roomy Eat-In Kitchen With Ceramic Flooring. Laminated Floor In The Basement Featuring A Large Recreation Room For Entertainment Space.
Extras
Great Location In Quiet, Family Friendly Complex, Just A Few Meters To The Centennial Parkway. - Fridge, Stove, Washer & Dryer - Minutes Away From New Confederation Go Station!
Property Details
Facts for 03-205 Lake Avenue North, Hamilton
Status
Days on Market: 69
Last Status: Leased
Sold Date: May 14, 2020
Closed Date: May 16, 2020
Expiry Date: May 31, 2020
Sold Price: $1,750
Unavailable Date: May 14, 2020
Input Date: Mar 05, 2020
Prior LSC: Listing with no contract changes
Property
Status: Lease
Property Type: Condo Townhouse
Style: 2-Storey
Size (sq ft): 1000
Area: Hamilton
Community: Riverdale
Availability Date: Immediate
Inside
Bedrooms: 3
Bathrooms: 2
Kitchens: 1
Rooms: 7
Den/Family Room: No
Patio Terrace: None
Unit Exposure: East
Air Conditioning: Central Air
Fireplace: Yes
Laundry: Ensuite
Laundry Level: Lower
Central Vacuum: N
Washrooms: 2
Utilities
Utilities Included: N
Building
Stories: 1
Basement: Finished
Heat Type: Forced Air
Heat Source: Gas
Exterior: Brick
Elevator: N
UFFI: No
Energy Certificate: N
Green Verification Status: Y
Private Entrance: Y
Physically Handicapped-Equipped: N
Special Designation: Unknown
Retirement: N
Parking
Parking Included: Yes
Garage Type: None
Parking Designation: Owned
Parking Features: Private
Covered Parking Spaces: 1
Total Parking Spaces: 1
Locker
Locker: None
Fees
Building Insurance Included: Yes
Cable Included: No
Central A/C Included: No
Common Elements Included: Yes
Heating Included: No
Hydro Included: No
Water Included: Yes
Highlights
Amenity: Bbqs Allowed
Amenity: Visitor Parking
Feature: Fenced Yard
Feature: Library
Feature: Public Transit
Feature: School
Feature: School Bus Route
Land
Cross Street: Centennial Parkway /
Municipality District: Hamilton
Parcel Number: 180010003
Condo
Condo Registry Office: WCC
Condo Corp#: 1
Property Management: The Enfield Group Inc
Rooms
Room details for 03-205 Lake Avenue North, Hamilton
| Type | Dimensions | Description |
|---|---|---|
| Living Main | 4.09 x 4.57 | Laminate, Picture Window |
| Kitchen Main | 3.48 x 4.09 | Ceramic Floor, Window, W/O To Deck |
| Bathroom Main | - | Ceramic Floor, 2 Pc Bath |
| Master 2nd | 2.67 x 4.27 | Laminate |
| 2nd Br 2nd | 2.95 x 3.58 | Laminate |
| 3rd Br 2nd | 2.34 x 3.25 | Laminate |
| Bathroom 2nd | - | Ceramic Floor, 3 Pc Bath |
| Rec Bsmt | 4.57 x 4.70 | Laminate |
| Laundry Bsmt | 3.35 x 5.18 | Vinyl Floor |
| XXXXXXXX | XXX XX, XXXX |
XXXXXX XXX XXXX |
$X,XXX |
| XXX XX, XXXX |
XXXXXX XXX XXXX |
$X,XXX | |
| XXXXXXXX | XXX XX, XXXX |
XXXX XXX XXXX |
$XXX,XXX |
| XXX XX, XXXX |
XXXXXX XXX XXXX |
$XXX,XXX |
| XXXXXXXX XXXXXX | XXX XX, XXXX | $1,750 XXX XXXX |
| XXXXXXXX XXXXXX | XXX XX, XXXX | $1,900 XXX XXXX |
| XXXXXXXX XXXX | XXX XX, XXXX | $322,500 XXX XXXX |
| XXXXXXXX XXXXXX | XXX XX, XXXX | $325,000 XXX XXXX |

Sir Isaac Brock Junior Public School
Elementary: PublicCollegiate Avenue School
Elementary: PublicGreen Acres School
Elementary: PublicSt. Agnes Catholic Elementary School
Elementary: CatholicSt. David Catholic Elementary School
Elementary: CatholicLake Avenue Public School
Elementary: PublicDelta Secondary School
Secondary: PublicGlendale Secondary School
Secondary: PublicSir Winston Churchill Secondary School
Secondary: PublicOrchard Park Secondary School
Secondary: PublicSaltfleet High School
Secondary: PublicCardinal Newman Catholic Secondary School
Secondary: Catholic

