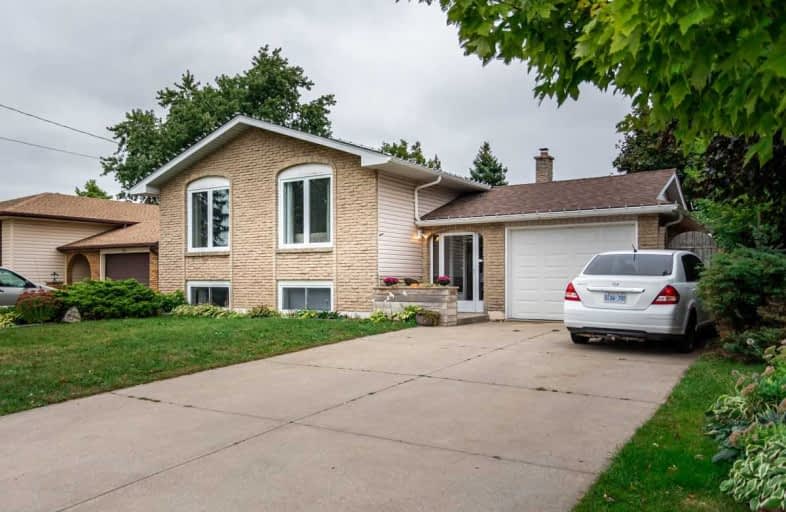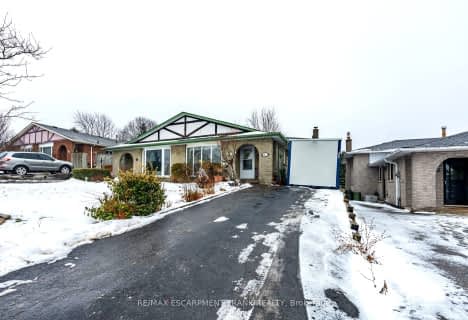
Glenwood Special Day School
Elementary: Public
1.06 km
Holbrook Junior Public School
Elementary: Public
1.26 km
Mountview Junior Public School
Elementary: Public
0.26 km
Canadian Martyrs Catholic Elementary School
Elementary: Catholic
1.96 km
Regina Mundi Catholic Elementary School
Elementary: Catholic
1.53 km
St. Teresa of Avila Catholic Elementary School
Elementary: Catholic
0.38 km
École secondaire Georges-P-Vanier
Secondary: Public
3.94 km
St. Mary Catholic Secondary School
Secondary: Catholic
1.43 km
Sir Allan MacNab Secondary School
Secondary: Public
1.12 km
Westdale Secondary School
Secondary: Public
3.07 km
Westmount Secondary School
Secondary: Public
3.07 km
St. Thomas More Catholic Secondary School
Secondary: Catholic
3.10 km






