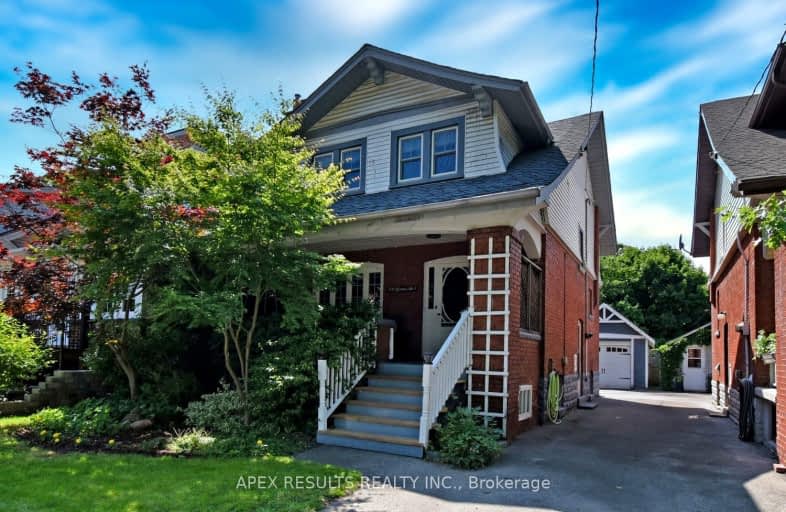Somewhat Walkable
- Some errands can be accomplished on foot.
63
/100
Good Transit
- Some errands can be accomplished by public transportation.
56
/100
Very Bikeable
- Most errands can be accomplished on bike.
80
/100

École élémentaire Pavillon de la jeunesse
Elementary: Public
1.13 km
St. John the Baptist Catholic Elementary School
Elementary: Catholic
0.37 km
A M Cunningham Junior Public School
Elementary: Public
0.72 km
Holy Name of Jesus Catholic Elementary School
Elementary: Catholic
1.49 km
Memorial (City) School
Elementary: Public
0.78 km
Highview Public School
Elementary: Public
0.94 km
Vincent Massey/James Street
Secondary: Public
2.01 km
ÉSAC Mère-Teresa
Secondary: Catholic
2.60 km
Nora Henderson Secondary School
Secondary: Public
2.76 km
Delta Secondary School
Secondary: Public
0.89 km
Sir Winston Churchill Secondary School
Secondary: Public
2.30 km
Sherwood Secondary School
Secondary: Public
1.00 km
-
Andrew Warburton Memorial Park
Cope St, Hamilton ON 1.97km -
Mountain Brow Park
2.37km -
Myrtle Park
Myrtle Ave (Delaware St), Hamilton ON 2.47km
-
Localcoin Bitcoin ATM - Busy Bee Food Mart
1190 Main St E, Hamilton ON L8M 1P5 0.67km -
Scotiabank
1396 Main St E, Hamilton ON L8K 1C1 1.15km -
Scotiabank
997A Fennell Ave E (Upper Gage and Fennell), Hamilton ON L8T 1R1 1.43km














