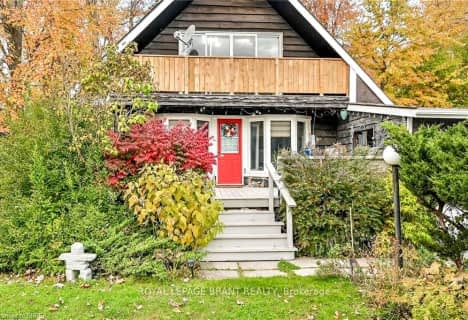Sold on Sep 01, 2016
Note: Property is not currently for sale or for rent.

-
Type: Detached
-
Style: Bungalow
-
Lot Size: 109.74 x 363.25 Feet
-
Age: 31-50 years
-
Taxes: $3,750 per year
-
Days on Site: 87 Days
-
Added: Jun 06, 2016 (2 months on market)
-
Updated:
-
Last Checked: 3 months ago
-
MLS®#: X3516691
-
Listed By: Danmar empire real estate corp., brokerage
Great Home Situated On A Hilltop In The Village Of Freelton. Almost 1 Acre Of Property, Fully Fenced, Recently Paved, New Roof, & Electrical. Large Deck. 4 Garage Doors, Fully Functional 1920 Sqft Garage With Two 9000Lb Industrial Hoists. 48' X 40' Detached Outbuilding. Main Bay 30' X 40' Heated With Cathedral Ceiling. Additional Bay 18' X 40'. Renovation Has New Electrical & Plumbing Is At Drywall Stage; Can Be Completed Prior To Closing.
Extras
New Electrical Wiring & Panel, All Roughed & Complete. The Permit Is Available Upon Request.
Property Details
Facts for 207 Freelton Road, Hamilton
Status
Days on Market: 87
Last Status: Sold
Sold Date: Sep 01, 2016
Closed Date: Sep 26, 2016
Expiry Date: Dec 06, 2016
Sold Price: $485,000
Unavailable Date: Sep 01, 2016
Input Date: Jun 06, 2016
Property
Status: Sale
Property Type: Detached
Style: Bungalow
Age: 31-50
Area: Hamilton
Community: Freelton
Availability Date: Tbd/Immediate
Inside
Bedrooms: 2
Bathrooms: 2
Kitchens: 1
Rooms: 5
Den/Family Room: No
Air Conditioning: Other
Fireplace: Yes
Washrooms: 2
Building
Basement: Full
Heat Type: Forced Air
Heat Source: Gas
Exterior: Brick
Water Supply: Well
Special Designation: Unknown
Parking
Driveway: Private
Garage Spaces: 2
Garage Type: Attached
Covered Parking Spaces: 4
Fees
Tax Year: 2015
Tax Legal Description: Pt Rdal Btn Lts 6 & 7, Con 9 West Flamborough.
Taxes: $3,750
Land
Cross Street: Hwy 6 S Of 401 To Fr
Municipality District: Hamilton
Fronting On: North
Pool: None
Sewer: Septic
Lot Depth: 363.25 Feet
Lot Frontage: 109.74 Feet
Acres: .50-1.99
Zoning: Residential
Rooms
Room details for 207 Freelton Road, Hamilton
| Type | Dimensions | Description |
|---|---|---|
| Living Main | 4.15 x 4.57 | |
| Kitchen Main | 3.66 x 3.66 | Eat-In Kitchen |
| Master Main | 3.05 x 5.33 | |
| 2nd Br Main | 2.44 x 3.50 | |
| Bathroom Main | - | 3 Pc Bath |
| Laundry Bsmt | - |
| XXXXXXXX | XXX XX, XXXX |
XXXX XXX XXXX |
$XXX,XXX |
| XXX XX, XXXX |
XXXXXX XXX XXXX |
$XXX,XXX | |
| XXXXXXXX | XXX XX, XXXX |
XXXXXXX XXX XXXX |
|
| XXX XX, XXXX |
XXXXXX XXX XXXX |
$XXX,XXX |
| XXXXXXXX XXXX | XXX XX, XXXX | $485,000 XXX XXXX |
| XXXXXXXX XXXXXX | XXX XX, XXXX | $499,000 XXX XXXX |
| XXXXXXXX XXXXXXX | XXX XX, XXXX | XXX XXXX |
| XXXXXXXX XXXXXX | XXX XX, XXXX | $728,800 XXX XXXX |

Beverly Central Public School
Elementary: PublicMillgrove Public School
Elementary: PublicFlamborough Centre School
Elementary: PublicOur Lady of Mount Carmel Catholic Elementary School
Elementary: CatholicKilbride Public School
Elementary: PublicBalaclava Public School
Elementary: PublicDay School -Wellington Centre For ContEd
Secondary: PublicBishop Macdonell Catholic Secondary School
Secondary: CatholicDundas Valley Secondary School
Secondary: PublicSt. Mary Catholic Secondary School
Secondary: CatholicAncaster High School
Secondary: PublicWaterdown District High School
Secondary: Public- — bath
- — bed
57 12th Concession Road, Hamilton, Ontario • L0R 1K0 • Rural Flamborough

