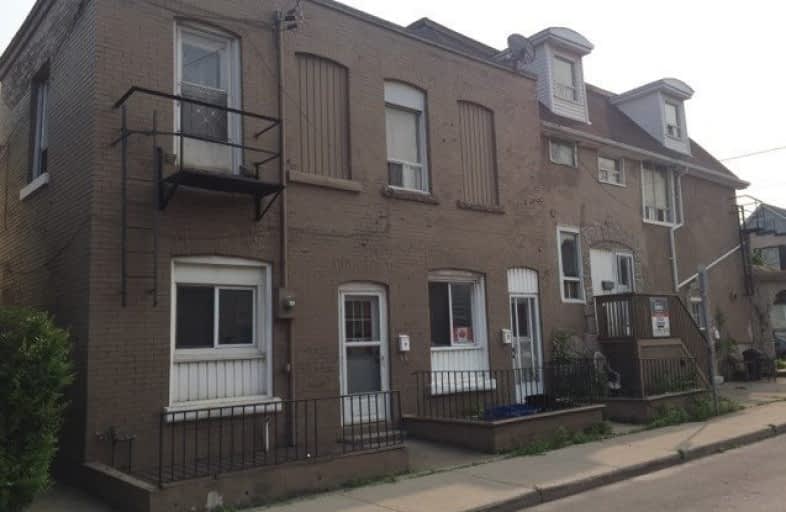Sold on Aug 21, 2019
Note: Property is not currently for sale or for rent.

-
Type: Semi-Detached
-
Style: 2 1/2 Storey
-
Lot Size: 18.41 x 69 Feet
-
Age: No Data
-
Taxes: $2,462 per year
-
Days on Site: 43 Days
-
Added: Sep 07, 2019 (1 month on market)
-
Updated:
-
Last Checked: 3 months ago
-
MLS®#: X4511947
-
Listed By: Sutton group realty systems inc., brokerage
Spacious Investment Property. 4 Self-Contained Units. 2-1 Bedroom, 1-2 Bedroom, 1-3 Bedroom. 4 Kitchens, 4 Washrooms. Gross Annual Income: $42,660. Expenses $13,716. Located In Downtown Hamilton, Close To All Amenities, Steps To Bus Route. 24 Hours Notice For All Showings.
Extras
4 Fridges, 4 Stoves, All Elf's, 2 Furnaces. Main Living 2.40 X 3.80, Br 2.50 X 2.70
Property Details
Facts for 208 Sherman Avenue North, Hamilton
Status
Days on Market: 43
Last Status: Sold
Sold Date: Aug 21, 2019
Closed Date: Oct 07, 2019
Expiry Date: Nov 30, 2019
Sold Price: $407,500
Unavailable Date: Aug 21, 2019
Input Date: Jul 09, 2019
Property
Status: Sale
Property Type: Semi-Detached
Style: 2 1/2 Storey
Area: Hamilton
Community: Gibson
Assessment Amount: $219,250
Assessment Year: 2019
Inside
Bedrooms: 7
Bathrooms: 4
Kitchens: 4
Rooms: 14
Den/Family Room: No
Air Conditioning: None
Fireplace: No
Washrooms: 4
Building
Basement: Unfinished
Heat Type: Forced Air
Heat Source: Gas
Exterior: Brick
Exterior: Stucco/Plaster
Water Supply: Municipal
Special Designation: Unknown
Parking
Driveway: None
Garage Type: None
Fees
Tax Year: 2019
Tax Legal Description: Pt Lt 15, Blk3, Pl220, Pt Lt 16 Blk3, Pl 220
Taxes: $2,462
Land
Cross Street: Sherman/Barton
Municipality District: Hamilton
Fronting On: East
Pool: None
Sewer: Sewers
Lot Depth: 69 Feet
Lot Frontage: 18.41 Feet
Rooms
Room details for 208 Sherman Avenue North, Hamilton
| Type | Dimensions | Description |
|---|---|---|
| Kitchen Main | 4.40 x 5.25 | Eat-In Kitchen |
| Br Main | 4.10 x 2.35 | Laminate |
| Br Main | 2.80 x 3.20 | Laminate |
| Kitchen 2nd | 2.85 x 3.30 | Laminate |
| Living 2nd | 3.25 x 4.55 | Laminate |
| Br 2nd | 3.25 x 3.90 | Laminate |
| Br 3rd | 3.15 x 6.15 | Laminate |
| Br 3rd | 3.10 x 3.40 | Laminate |
| Kitchen 3rd | 2.20 x 4.70 | Ceramic Floor |
| Living 3rd | 2.30 x 4.75 | Laminate |
| Br 3rd | 3.00 x 3.20 | Laminate |
| Kitchen Main | 2.00 x 3.80 | Laminate |
| XXXXXXXX | XXX XX, XXXX |
XXXX XXX XXXX |
$XXX,XXX |
| XXX XX, XXXX |
XXXXXX XXX XXXX |
$XXX,XXX | |
| XXXXXXXX | XXX XX, XXXX |
XXXXXXX XXX XXXX |
|
| XXX XX, XXXX |
XXXXXX XXX XXXX |
$XXX,XXX |
| XXXXXXXX XXXX | XXX XX, XXXX | $407,500 XXX XXXX |
| XXXXXXXX XXXXXX | XXX XX, XXXX | $459,900 XXX XXXX |
| XXXXXXXX XXXXXXX | XXX XX, XXXX | XXX XXXX |
| XXXXXXXX XXXXXX | XXX XX, XXXX | $459,900 XXX XXXX |

St. Brigid Catholic Elementary School
Elementary: CatholicSt. Ann (Hamilton) Catholic Elementary School
Elementary: CatholicHoly Name of Jesus Catholic Elementary School
Elementary: CatholicAdelaide Hoodless Public School
Elementary: PublicCathy Wever Elementary Public School
Elementary: PublicPrince of Wales Elementary Public School
Elementary: PublicKing William Alter Ed Secondary School
Secondary: PublicTurning Point School
Secondary: PublicVincent Massey/James Street
Secondary: PublicDelta Secondary School
Secondary: PublicSherwood Secondary School
Secondary: PublicCathedral High School
Secondary: Catholic