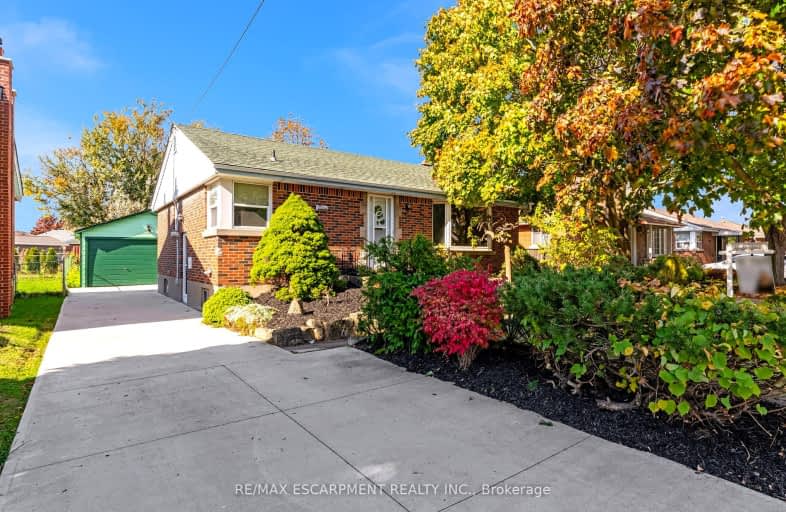Very Walkable
- Most errands can be accomplished on foot.
78
/100
Some Transit
- Most errands require a car.
46
/100
Somewhat Bikeable
- Most errands require a car.
49
/100

ÉIC Mère-Teresa
Elementary: Catholic
1.07 km
Richard Beasley Junior Public School
Elementary: Public
0.97 km
École élémentaire Pavillon de la jeunesse
Elementary: Public
0.81 km
St. Margaret Mary Catholic Elementary School
Elementary: Catholic
0.31 km
Huntington Park Junior Public School
Elementary: Public
0.47 km
Highview Public School
Elementary: Public
0.92 km
Vincent Massey/James Street
Secondary: Public
0.89 km
ÉSAC Mère-Teresa
Secondary: Catholic
1.03 km
Nora Henderson Secondary School
Secondary: Public
1.05 km
Delta Secondary School
Secondary: Public
2.52 km
Sherwood Secondary School
Secondary: Public
0.94 km
Cathedral High School
Secondary: Catholic
3.67 km
-
Mountain Drive Park
Concession St (Upper Gage), Hamilton ON 2.08km -
Glen Castle Park
30 Glen Castle Dr, Hamilton ON 2.75km -
Mountain Brow Park
2.77km
-
CIBC
386 Upper Gage Ave, Hamilton ON L8V 4H9 1.43km -
First Ontario Credit Union
688 Queensdale Ave E, Hamilton ON L8V 1M1 1.75km -
TD Canada Trust ATM
1900 King St E, Hamilton ON L8K 1W1 2.28km














