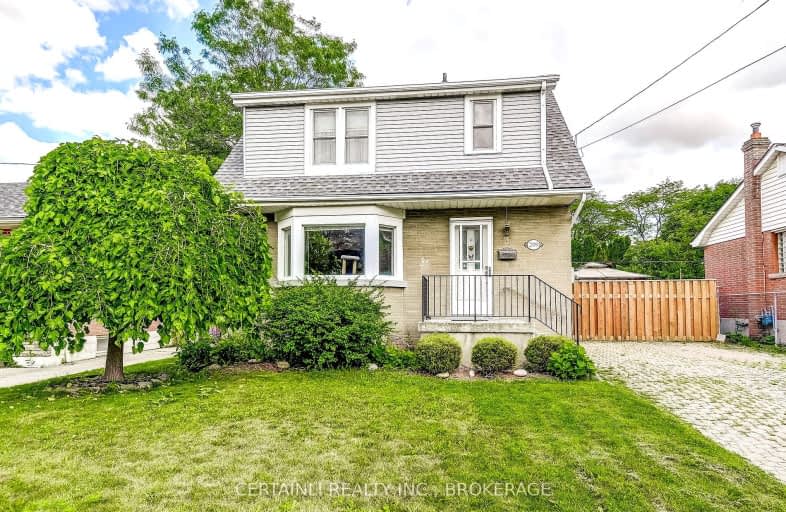Somewhat Walkable
- Some errands can be accomplished on foot.
64
/100
Some Transit
- Most errands require a car.
42
/100
Bikeable
- Some errands can be accomplished on bike.
63
/100

Holbrook Junior Public School
Elementary: Public
0.36 km
Mountview Junior Public School
Elementary: Public
1.29 km
Regina Mundi Catholic Elementary School
Elementary: Catholic
0.69 km
St. Teresa of Avila Catholic Elementary School
Elementary: Catholic
1.31 km
Chedoke Middle School
Elementary: Public
0.31 km
R A Riddell Public School
Elementary: Public
1.88 km
École secondaire Georges-P-Vanier
Secondary: Public
3.29 km
St. Mary Catholic Secondary School
Secondary: Catholic
2.19 km
Sir Allan MacNab Secondary School
Secondary: Public
1.30 km
Westdale Secondary School
Secondary: Public
2.44 km
Westmount Secondary School
Secondary: Public
1.74 km
St. Thomas More Catholic Secondary School
Secondary: Catholic
2.90 km














