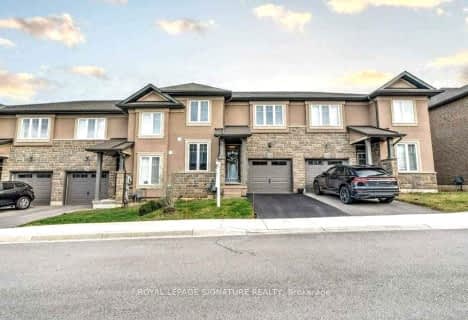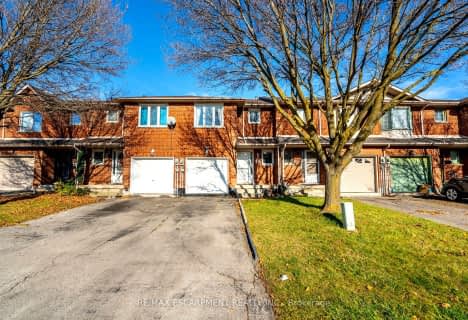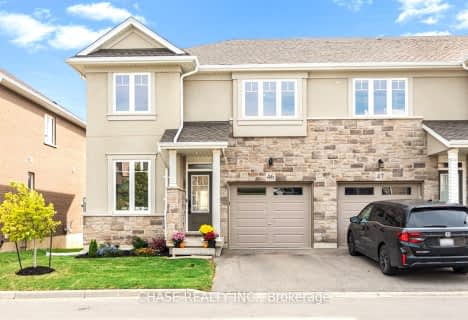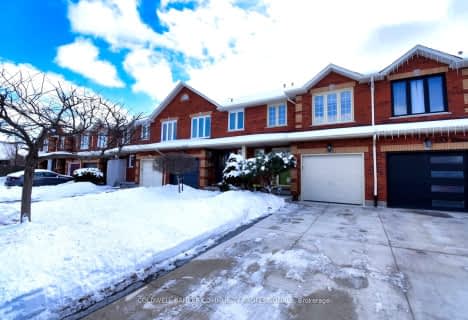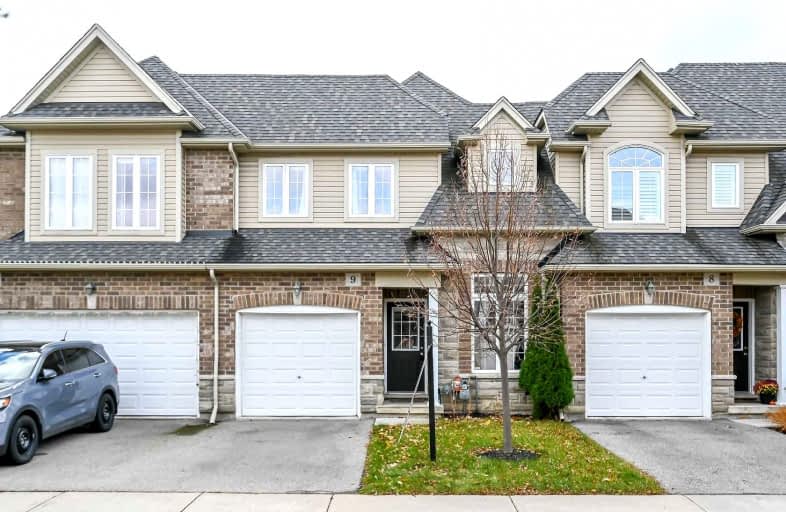
3D Walkthrough

James MacDonald Public School
Elementary: Public
1.95 km
St. John Paul II Catholic Elementary School
Elementary: Catholic
1.55 km
Corpus Christi Catholic Elementary School
Elementary: Catholic
0.80 km
St. Marguerite d'Youville Catholic Elementary School
Elementary: Catholic
0.77 km
Helen Detwiler Junior Elementary School
Elementary: Public
0.74 km
Ray Lewis (Elementary) School
Elementary: Public
1.49 km
St. Charles Catholic Adult Secondary School
Secondary: Catholic
4.18 km
Nora Henderson Secondary School
Secondary: Public
4.07 km
Sir Allan MacNab Secondary School
Secondary: Public
4.37 km
Westmount Secondary School
Secondary: Public
2.88 km
St. Jean de Brebeuf Catholic Secondary School
Secondary: Catholic
1.91 km
St. Thomas More Catholic Secondary School
Secondary: Catholic
2.93 km



