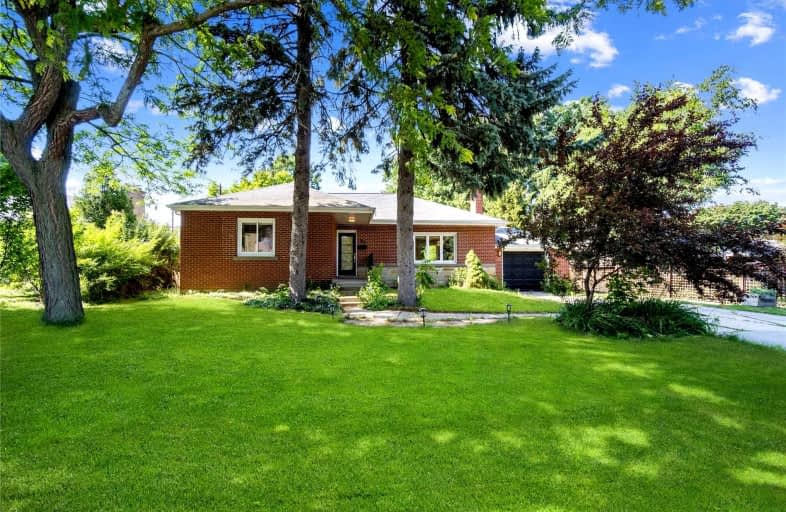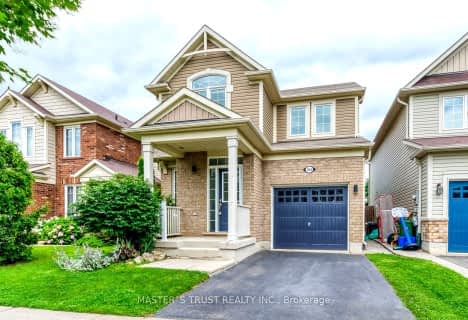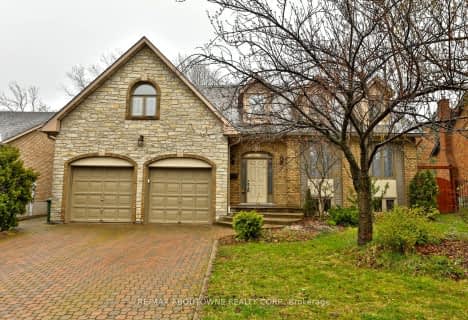
Rousseau Public School
Elementary: Public
2.73 km
Ancaster Senior Public School
Elementary: Public
0.88 km
C H Bray School
Elementary: Public
1.25 km
St. Ann (Ancaster) Catholic Elementary School
Elementary: Catholic
1.24 km
St. Joachim Catholic Elementary School
Elementary: Catholic
0.53 km
Fessenden School
Elementary: Public
0.79 km
Dundas Valley Secondary School
Secondary: Public
5.55 km
St. Mary Catholic Secondary School
Secondary: Catholic
6.72 km
Sir Allan MacNab Secondary School
Secondary: Public
5.48 km
Bishop Tonnos Catholic Secondary School
Secondary: Catholic
1.27 km
Ancaster High School
Secondary: Public
2.04 km
St. Thomas More Catholic Secondary School
Secondary: Catholic
5.10 km






