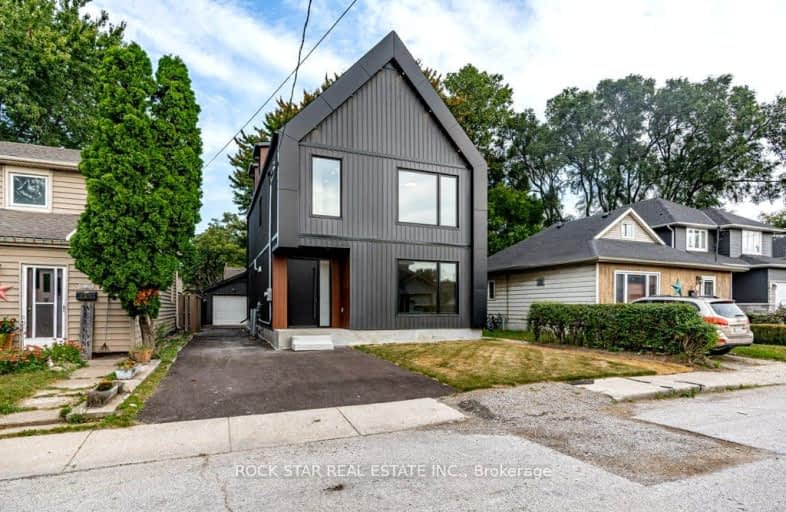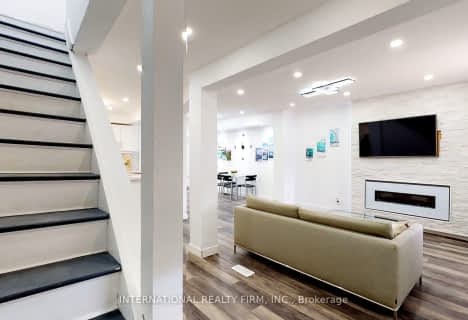Car-Dependent
- Almost all errands require a car.
Some Transit
- Most errands require a car.
Bikeable
- Some errands can be accomplished on bike.

Parkdale School
Elementary: PublicHoly Name of Jesus Catholic Elementary School
Elementary: CatholicSt. Eugene Catholic Elementary School
Elementary: CatholicW H Ballard Public School
Elementary: PublicHillcrest Elementary Public School
Elementary: PublicQueen Mary Public School
Elementary: PublicThomas Merton Catholic Secondary School
Secondary: CatholicBurlington Central High School
Secondary: PublicDelta Secondary School
Secondary: PublicGlendale Secondary School
Secondary: PublicSir Winston Churchill Secondary School
Secondary: PublicSherwood Secondary School
Secondary: Public-
Harry's Pub
721 Beach Boulevard, Hamilton, ON L8H 6Y5 0.47km -
Come by Chance
78 Melvin Avenue, Hamilton, ON L8H 2J5 3.91km -
Prime Time Sports Bar & Grill
216 Av Kenilworth N, Hamilton, ON L8H 4S2 3.99km
-
Starbucks
1161 Barton St E, Inside Metro Store, Hamilton, ON L8H 2V4 3.84km -
Just Crepe N Around
233 Parkdale Avenue N, Hamilton, ON L8H 5X4 4km -
The Hearty Hooligan
292 Ottawa Street N, Hamilton, ON L8H 3Z9 4.07km
-
Shoppers Drug Mart
1183 Barton Street E, The Centre Mall, Hamilton, ON L8H 2V4 3.8km -
Shoppers Drug Mart
753 Main St E, Hamilton, ON L8M 1L2 5.61km -
700 Main Pharmacy
700 Main Street E, Hamilton, ON L8M 1K7 5.75km
-
Crooksy's
721 Beach Boulevard, Hamilton, ON L8H 6Y5 0.47km -
LeSher Kitchen
Hamilton, ON L8E 3L8 3.53km -
Hutch's On The Beach
280 Van Wagners Beach Road, Hamilton, ON L8E 3L8 2.7km
-
Smart Centres Stoney Creek
510 Centennial Parkway North, Stoney Creek, ON L8E 0G2 4.58km -
SmartCentres
200 Centennial Parkway, Stoney Creek, ON L8E 4A1 5.23km -
Village Square
2045 Pine Street, Burlington, ON L7R 1E9 5.36km
-
Glow Groceteria
177 Glow Avenue, Hamilton, ON L8H 3W4 2.81km -
FreshCo
1565 Barton Street E, Hamilton, ON L8H 2Y3 3.6km -
Metro
1161 Barton Street E, Hamilton, ON L8H 2V4 3.84km
-
LCBO
1149 Barton Street E, Hamilton, ON L8H 2V2 3.79km -
The Beer Store
396 Elizabeth St, Burlington, ON L7R 2L6 5.26km -
Liquor Control Board of Ontario
233 Dundurn Street S, Hamilton, ON L8P 4K8 9km
-
Pioneer Petroleums
545 Woodward Avenue, Hamilton, ON L8H 6P2 3.49km -
Gilberts Tire Sales & Service
1019 Barton Street E, Hamilton, ON L8L 3E2 4.04km -
7-Eleven
415 Melvin Avenue, Hamilton, ON L8H 2L4 4.16km
-
Playhouse
177 Sherman Avenue N, Hamilton, ON L8L 6M8 4.8km -
Cinestarz
460 Brant Street, Unit 3, Burlington, ON L7R 4B6 5.44km -
Encore Upper Canada Place Cinemas
460 Brant St, Unit 3, Burlington, ON L7R 4B6 5.44km
-
Burlington Public Library
2331 New Street, Burlington, ON L7R 1J4 6.27km -
Hamilton Public Library
100 Mohawk Road W, Hamilton, ON L9C 1W1 9.85km -
The Harmony Cafe
2331 New Street, Burlington, ON L7R 1J4 6.27km
-
Joseph Brant Hospital
1245 Lakeshore Road, Burlington, ON L7S 0A2 4.51km -
St Peter's Hospital
88 Maplewood Avenue, Hamilton, ON L8M 1W9 5.71km -
Juravinski Hospital
711 Concession Street, Hamilton, ON L8V 5C2 6.54km
-
Confederation Park
680 Van Wagner's Beach Rd, Hamilton ON L8E 3L8 3.62km -
Andrew Warburton Memorial Park
Cope St, Hamilton ON 3.98km -
Spencer Smith Park
1400 Lakeshore Rd (Maple), Burlington ON L7S 1Y2 4.8km
-
First Ontario Credit Union
1299 Barton St E (Kenilworth Ave. N.), Hamilton ON L8H 2V4 3.69km -
CIBC
251 Parkdale Ave N, Hamilton ON L8H 5X6 3.92km -
Scotiabank
415 Melvin Ave, Hamilton ON L8H 2L4 4.2km



