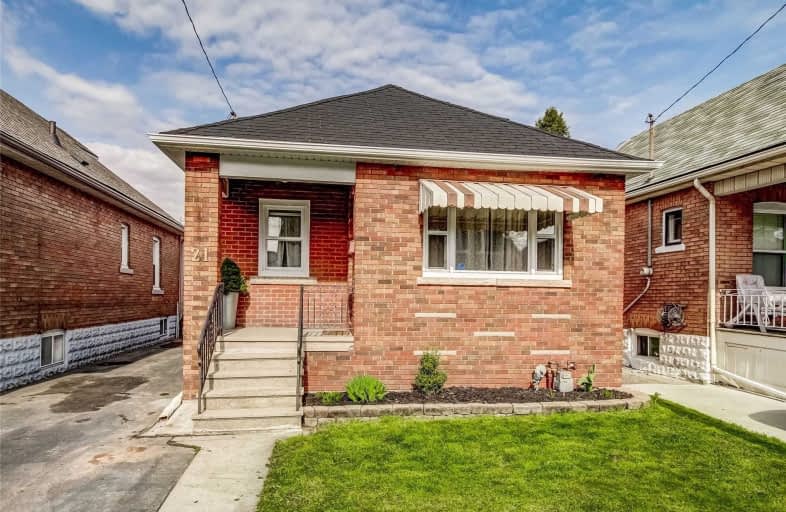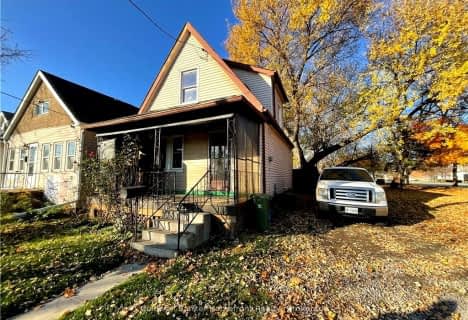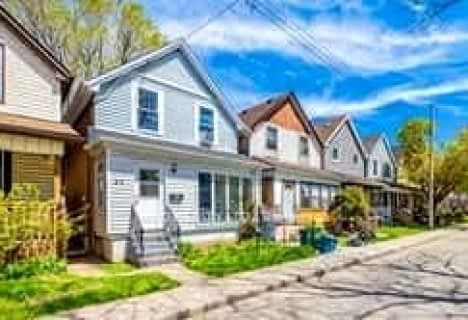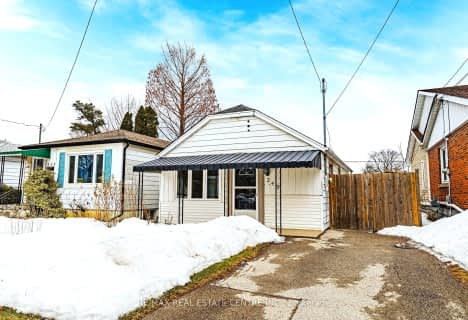
ÉÉC Notre-Dame
Elementary: Catholic
0.98 km
St. Ann (Hamilton) Catholic Elementary School
Elementary: Catholic
0.86 km
Holy Name of Jesus Catholic Elementary School
Elementary: Catholic
0.58 km
Adelaide Hoodless Public School
Elementary: Public
0.77 km
Memorial (City) School
Elementary: Public
1.03 km
Prince of Wales Elementary Public School
Elementary: Public
0.41 km
King William Alter Ed Secondary School
Secondary: Public
2.61 km
Vincent Massey/James Street
Secondary: Public
2.89 km
ÉSAC Mère-Teresa
Secondary: Catholic
3.96 km
Delta Secondary School
Secondary: Public
1.55 km
Sherwood Secondary School
Secondary: Public
2.44 km
Cathedral High School
Secondary: Catholic
2.06 km














