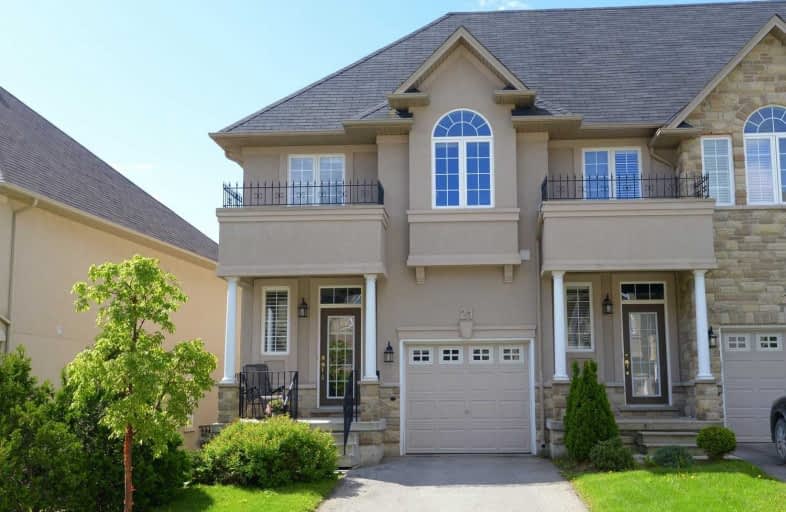
Spencer Valley Public School
Elementary: Public
2.84 km
St. Augustine Catholic Elementary School
Elementary: Catholic
3.00 km
St. Bernadette Catholic Elementary School
Elementary: Catholic
1.62 km
Dundana Public School
Elementary: Public
3.36 km
Dundas Central Public School
Elementary: Public
2.76 km
Sir William Osler Elementary School
Elementary: Public
1.20 km
Dundas Valley Secondary School
Secondary: Public
1.38 km
St. Mary Catholic Secondary School
Secondary: Catholic
5.31 km
Sir Allan MacNab Secondary School
Secondary: Public
6.63 km
Bishop Tonnos Catholic Secondary School
Secondary: Catholic
6.94 km
Ancaster High School
Secondary: Public
5.48 km
St. Thomas More Catholic Secondary School
Secondary: Catholic
8.07 km




