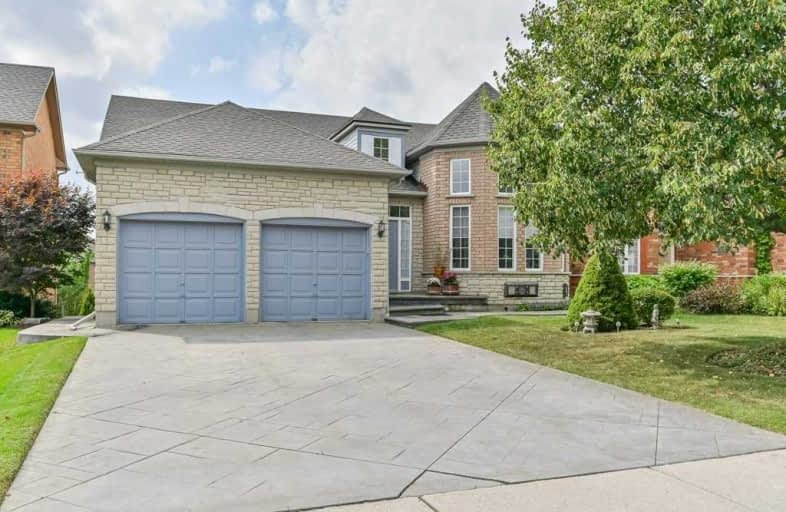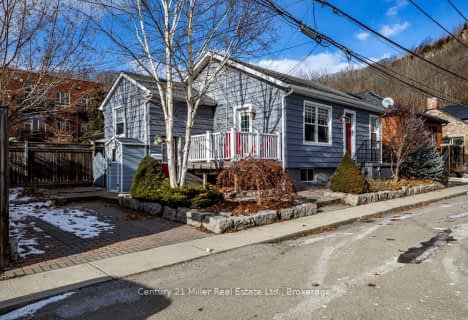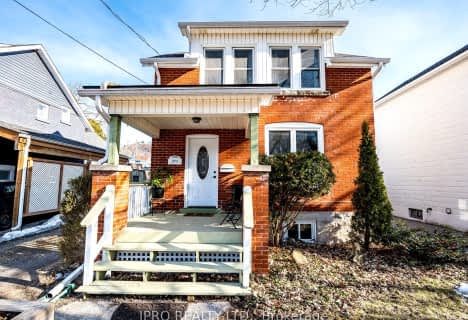
Spencer Valley Public School
Elementary: Public
2.87 km
St. Augustine Catholic Elementary School
Elementary: Catholic
2.66 km
St. Bernadette Catholic Elementary School
Elementary: Catholic
1.33 km
Dundana Public School
Elementary: Public
3.03 km
Dundas Central Public School
Elementary: Public
2.42 km
Sir William Osler Elementary School
Elementary: Public
0.97 km
Dundas Valley Secondary School
Secondary: Public
1.13 km
St. Mary Catholic Secondary School
Secondary: Catholic
4.99 km
Sir Allan MacNab Secondary School
Secondary: Public
6.38 km
Bishop Tonnos Catholic Secondary School
Secondary: Catholic
7.01 km
Ancaster High School
Secondary: Public
5.61 km
St. Thomas More Catholic Secondary School
Secondary: Catholic
7.87 km







