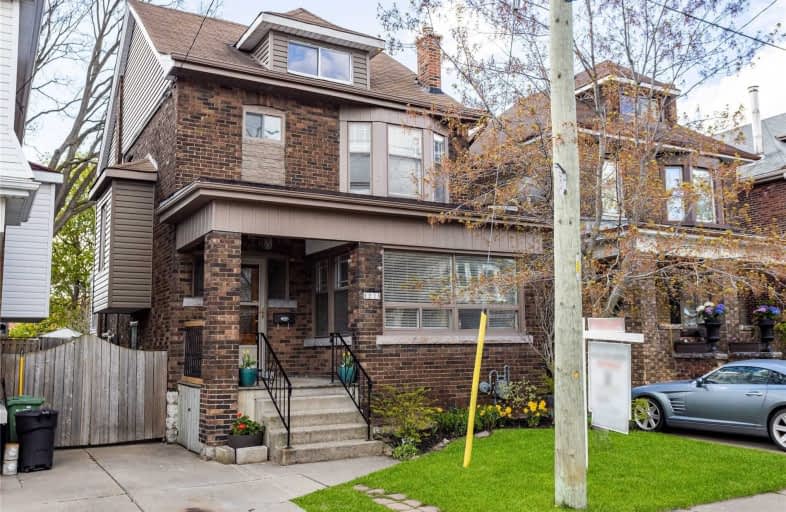
ÉÉC Notre-Dame
Elementary: Catholic
0.86 km
St. John the Baptist Catholic Elementary School
Elementary: Catholic
0.87 km
Holy Name of Jesus Catholic Elementary School
Elementary: Catholic
0.66 km
Adelaide Hoodless Public School
Elementary: Public
0.90 km
Memorial (City) School
Elementary: Public
0.57 km
Prince of Wales Elementary Public School
Elementary: Public
0.94 km
Vincent Massey/James Street
Secondary: Public
2.57 km
ÉSAC Mère-Teresa
Secondary: Catholic
3.48 km
Delta Secondary School
Secondary: Public
1.09 km
Sir Winston Churchill Secondary School
Secondary: Public
2.65 km
Sherwood Secondary School
Secondary: Public
1.93 km
Cathedral High School
Secondary: Catholic
2.39 km














