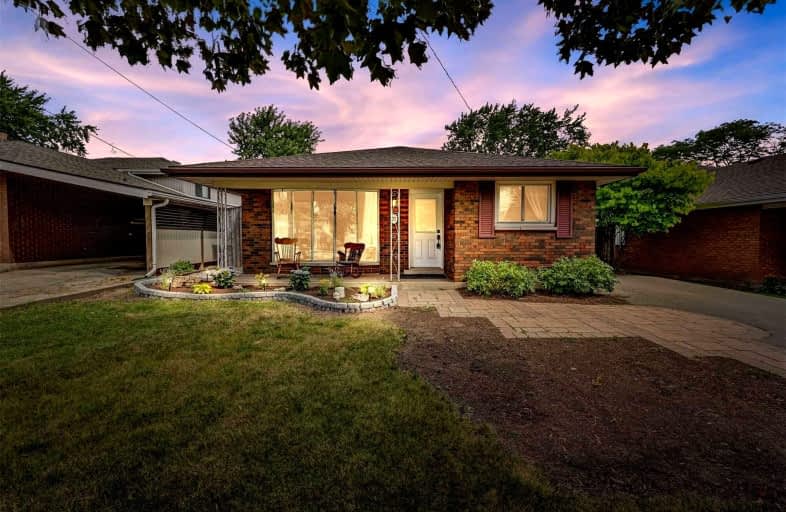
Richard Beasley Junior Public School
Elementary: Public
0.30 km
Blessed Sacrament Catholic Elementary School
Elementary: Catholic
1.27 km
Cecil B Stirling School
Elementary: Public
1.43 km
Lisgar Junior Public School
Elementary: Public
1.08 km
Franklin Road Elementary Public School
Elementary: Public
1.28 km
Lawfield Elementary School
Elementary: Public
0.51 km
Vincent Massey/James Street
Secondary: Public
1.00 km
ÉSAC Mère-Teresa
Secondary: Catholic
1.17 km
Nora Henderson Secondary School
Secondary: Public
0.11 km
Sherwood Secondary School
Secondary: Public
2.00 km
Cathedral High School
Secondary: Catholic
4.02 km
St. Jean de Brebeuf Catholic Secondary School
Secondary: Catholic
2.40 km














