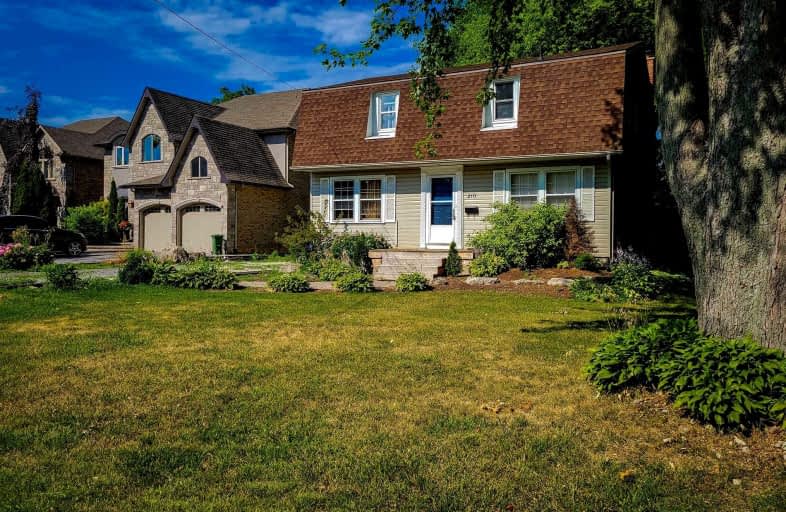Leased on Sep 13, 2022
Note: Property is not currently for sale or for rent.

-
Type: Detached
-
Style: 2-Storey
-
Size: 2000 sqft
-
Lease Term: 1 Year
-
Possession: No Data
-
All Inclusive: N
-
Lot Size: 57.85 x 193 Feet
-
Age: 31-50 years
-
Days on Site: 55 Days
-
Added: Jul 20, 2022 (1 month on market)
-
Updated:
-
Last Checked: 2 months ago
-
MLS®#: X5704659
-
Listed By: Realty network: 100 inc., brokerage
In The Heart Of The Sought After Ancaster Spring Valley Neighborhood, A Spacious, Well Maintained, 4 Bedrooms Detached Home. Conveniently Located Near Shopping Stores, Restaurants And Entertainment And Has Close Access To The Hwy 403. Large Living Room With Large Formal Dining Room. Huge Backyard To Enjoy Those Nice Summer Days. Suitable For Large Family.
Extras
Fridge, Stove, Washer, Dryer, Dish Washer, Alfs, All Windows Covering.
Property Details
Facts for 210 Valleyview Drive, Hamilton
Status
Days on Market: 55
Last Status: Leased
Sold Date: Sep 13, 2022
Closed Date: Sep 21, 2022
Expiry Date: Dec 16, 2022
Sold Price: $3,200
Unavailable Date: Sep 13, 2022
Input Date: Jul 20, 2022
Property
Status: Lease
Property Type: Detached
Style: 2-Storey
Size (sq ft): 2000
Age: 31-50
Area: Hamilton
Community: Ancaster
Inside
Bedrooms: 4
Bathrooms: 2
Kitchens: 1
Rooms: 5
Den/Family Room: Yes
Air Conditioning: Central Air
Fireplace: Yes
Laundry: Ensuite
Washrooms: 2
Utilities
Utilities Included: N
Building
Basement: Part Fin
Heat Type: Forced Air
Heat Source: Gas
Exterior: Shingle
Exterior: Vinyl Siding
Private Entrance: Y
Water Supply: Municipal
Special Designation: Unknown
Parking
Driveway: Pvt Double
Parking Included: Yes
Garage Spaces: 1
Garage Type: Detached
Covered Parking Spaces: 6
Total Parking Spaces: 7
Fees
Cable Included: No
Central A/C Included: No
Common Elements Included: No
Heating Included: No
Hydro Included: No
Water Included: No
Land
Cross Street: Wilson St. W.
Municipality District: Hamilton
Fronting On: West
Parcel Number: 174290201
Pool: None
Sewer: Sewers
Lot Depth: 193 Feet
Lot Frontage: 57.85 Feet
Acres: < .50
Payment Frequency: Monthly
Additional Media
- Virtual Tour: https://youtu.be/8lmx4wFS7Hw
Rooms
Room details for 210 Valleyview Drive, Hamilton
| Type | Dimensions | Description |
|---|---|---|
| Dining Main | 3.35 x 5.18 | |
| Living Main | 5.26 x 7.29 | |
| Breakfast Main | 2.77 x 3.33 | |
| Kitchen Main | 2.90 x 4.04 | |
| Office Main | 2.67 x 4.04 | |
| Bathroom Main | - | 2 Pc Bath |
| Prim Bdrm 2nd | 3.33 x 4.52 | |
| Br 2nd | 3.40 x 4.01 | |
| Br 2nd | 3.15 x 3.33 | |
| Br 2nd | 3.10 x 3.35 | |
| Bathroom 2nd | - | 5 Pc Bath |
| Rec Lower | 3.05 x 9.14 |

| XXXXXXXX | XXX XX, XXXX |
XXXXXX XXX XXXX |
$X,XXX |
| XXX XX, XXXX |
XXXXXX XXX XXXX |
$X,XXX | |
| XXXXXXXX | XXX XX, XXXX |
XXXX XXX XXXX |
$X,XXX,XXX |
| XXX XX, XXXX |
XXXXXX XXX XXXX |
$XXX,XXX |
| XXXXXXXX XXXXXX | XXX XX, XXXX | $3,200 XXX XXXX |
| XXXXXXXX XXXXXX | XXX XX, XXXX | $3,200 XXX XXXX |
| XXXXXXXX XXXX | XXX XX, XXXX | $1,175,000 XXX XXXX |
| XXXXXXXX XXXXXX | XXX XX, XXXX | $999,900 XXX XXXX |

Rousseau Public School
Elementary: PublicAncaster Senior Public School
Elementary: PublicC H Bray School
Elementary: PublicSt. Ann (Ancaster) Catholic Elementary School
Elementary: CatholicSt. Joachim Catholic Elementary School
Elementary: CatholicFessenden School
Elementary: PublicDundas Valley Secondary School
Secondary: PublicSt. Mary Catholic Secondary School
Secondary: CatholicSir Allan MacNab Secondary School
Secondary: PublicBishop Tonnos Catholic Secondary School
Secondary: CatholicAncaster High School
Secondary: PublicSt. Thomas More Catholic Secondary School
Secondary: Catholic
