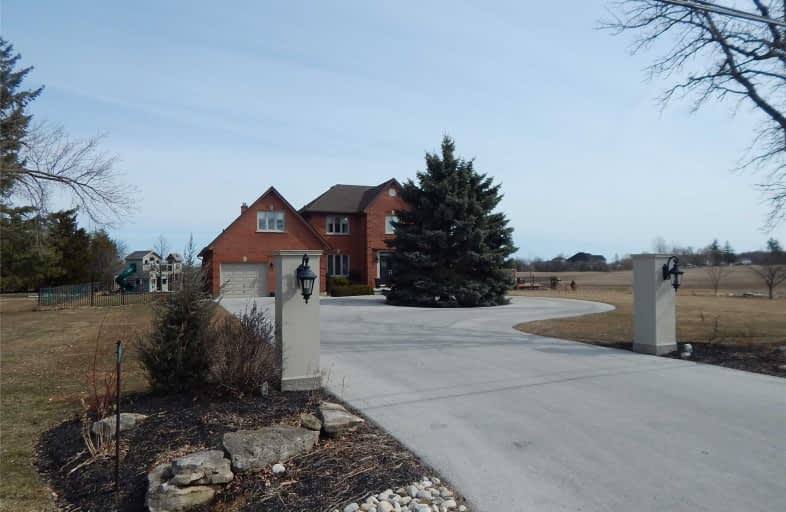Sold on Jun 11, 2019
Note: Property is not currently for sale or for rent.

-
Type: Detached
-
Style: 2-Storey
-
Size: 3500 sqft
-
Lot Size: 150 x 200 Feet
-
Age: 16-30 years
-
Taxes: $7,480 per year
-
Days on Site: 124 Days
-
Added: Sep 07, 2019 (4 months on market)
-
Updated:
-
Last Checked: 3 months ago
-
MLS®#: X4355392
-
Listed By: Aldo desantis realty inc., brokerage
Enjoy Tranquility In This Gorgeous, Stately Home. Extensive Landscaping, Updateing & Interior Renovations Done By The Current Owner. Long Circular Drive, Pool, Hot Tub, Massive Deck & 2 Storey Play House. Enjoy Entertaining In The Spacious Home Approx 4,150 Sq Ft With An Impressive Foyer, Spiral Stair, Travertine Tiles, Hardwood, Ceiling Moulding. Huge Gourmet Kitchen With Quality Custom Custom Cabinets & Island, Granite Counter Top
Extras
Incl: B/I D/W, Gas Cook Top Range Hood, B/I Wall Oven, Fridge, Wdw Covs, Gdo, Cvac, T.V. Mount (Excl Tv's), Play House. A Lot Of Work Improvements By Owner Since Marh 2011 **Interboard Listing: Hamilton - Burlington R. E. Association**
Property Details
Facts for 2104 Golf Club Road, Hamilton
Status
Days on Market: 124
Last Status: Sold
Sold Date: Jun 11, 2019
Closed Date: Aug 30, 2019
Expiry Date: Aug 30, 2019
Sold Price: $1,025,000
Unavailable Date: Jun 11, 2019
Input Date: Feb 08, 2019
Property
Status: Sale
Property Type: Detached
Style: 2-Storey
Size (sq ft): 3500
Age: 16-30
Area: Hamilton
Community: Binbrook
Availability Date: Flexible
Inside
Bedrooms: 6
Bathrooms: 3
Kitchens: 1
Rooms: 11
Den/Family Room: Yes
Air Conditioning: Central Air
Fireplace: Yes
Laundry Level: Main
Central Vacuum: Y
Washrooms: 3
Utilities
Electricity: Yes
Gas: Yes
Telephone: Available
Building
Basement: Unfinished
Basement 2: Walk-Up
Heat Type: Forced Air
Heat Source: Gas
Exterior: Brick
Energy Certificate: Y
Certification Level: 73
Green Verification Status: N
Water Supply: Well
Physically Handicapped-Equipped: N
Special Designation: Unknown
Other Structures: Garden Shed
Retirement: N
Parking
Driveway: Circular
Garage Spaces: 2
Garage Type: Attached
Covered Parking Spaces: 10
Total Parking Spaces: 12
Fees
Tax Year: 2018
Tax Legal Description: Con 1 Blk3 Pt Lot 1 Bin G B Rp 62R10029
Taxes: $7,480
Land
Cross Street: Centennial Pkay (Hwy
Municipality District: Hamilton
Fronting On: North
Parcel Number: 173850002
Pool: Abv Grnd
Sewer: Septic
Lot Depth: 200 Feet
Lot Frontage: 150 Feet
Acres: .50-1.99
Additional Media
- Virtual Tour: https://my.matterport.com/show/?m=BwVkQ8nzvWM&mls=1
Rooms
Room details for 2104 Golf Club Road, Hamilton
| Type | Dimensions | Description |
|---|---|---|
| Foyer Main | 2.03 x 3.31 | Crown Moulding |
| Den Main | 3.67 x 3.64 | Hardwood Floor, Crown Moulding |
| Living Main | 3.83 x 5.90 | Hardwood Floor, Crown Moulding |
| Dining Main | 4.13 x 5.57 | Hardwood Floor, Crown Moulding |
| Kitchen Main | 4.85 x 7.01 | Granite Counter, Centre Island |
| Kitchen Main | 3.47 x 3.80 | Crown Moulding |
| Family Main | 5.24 x 6.78 | Hardwood Floor, Crown Moulding |
| Laundry Main | - | |
| Master 2nd | 3.83 x 7.70 | Crown Moulding |
| Br 2nd | 3.87 x 4.32 | Crown Moulding |
| Br 2nd | 3.64 x 4.23 | Crown Moulding |
| Br 2nd | 3.87 x 4.52 | Crown Moulding |

| XXXXXXXX | XXX XX, XXXX |
XXXX XXX XXXX |
$X,XXX,XXX |
| XXX XX, XXXX |
XXXXXX XXX XXXX |
$X,XXX,XXX |
| XXXXXXXX XXXX | XXX XX, XXXX | $1,025,000 XXX XXXX |
| XXXXXXXX XXXXXX | XXX XX, XXXX | $1,095,000 XXX XXXX |

École élémentaire Michaëlle Jean Elementary School
Elementary: PublicSt. James the Apostle Catholic Elementary School
Elementary: CatholicMount Albion Public School
Elementary: PublicOur Lady of the Assumption Catholic Elementary School
Elementary: CatholicSt. Mark Catholic Elementary School
Elementary: CatholicGatestone Elementary Public School
Elementary: PublicÉSAC Mère-Teresa
Secondary: CatholicGlendale Secondary School
Secondary: PublicOrchard Park Secondary School
Secondary: PublicSaltfleet High School
Secondary: PublicCardinal Newman Catholic Secondary School
Secondary: CatholicBishop Ryan Catholic Secondary School
Secondary: Catholic
