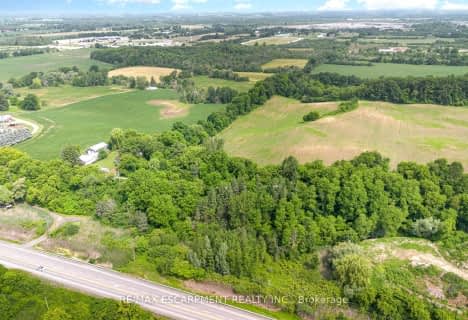Sold on Mar 17, 2016
Note: Property is not currently for sale or for rent.

-
Type: Detached
-
Style: Bungalow
-
Size: 1100 sqft
-
Lot Size: 100 x 150 Feet
-
Age: 16-30 years
-
Taxes: $4,027 per year
-
Days on Site: 9 Days
-
Added: Mar 07, 2016 (1 week on market)
-
Updated:
-
Last Checked: 3 months ago
-
MLS®#: X3431829
-
Listed By: Sutton group quantum realty inc., brokerage
Country Property With City Amenities! Gorgeous 2+2 Bedroom, 2Baths On A 100X150 Lot With An Inground Salt Water Pool W/Solar Panels ! Shows 10+ W /Updated Kitchen And Bath, Granite Counters, S/S Appliances, Open Concept Living And Main Floor Walk-Out. Features Inclu Pot-Lights, California Knock Down Ceilings, Huge Master With Wall-To-Wall Closets, Separate Entrance In Basement & Designer Tones Throughout. Roof-2015, Windows-2014/15, New Water/Osmosis System.
Extras
Inclusions: All Elfs,Wahser/Dryer/All Appliances & All Window Coverings, All Pool Equipment And Supplies And Solar Panels. Exclusion: All Drapes, Downstairs Freezer & Dinning Room Light Fixture
Property Details
Facts for 211 4th Conc Road West, Hamilton
Status
Days on Market: 9
Last Status: Sold
Sold Date: Mar 17, 2016
Closed Date: May 06, 2016
Expiry Date: Jun 01, 2016
Sold Price: $552,500
Unavailable Date: Mar 17, 2016
Input Date: Mar 07, 2016
Property
Status: Sale
Property Type: Detached
Style: Bungalow
Size (sq ft): 1100
Age: 16-30
Area: Hamilton
Community: Rural Flamborough
Availability Date: Tbd
Inside
Bedrooms: 3
Bedrooms Plus: 1
Bathrooms: 2
Kitchens: 2
Rooms: 6
Den/Family Room: Yes
Air Conditioning: Central Air
Fireplace: Yes
Laundry Level: Lower
Washrooms: 2
Utilities
Electricity: Yes
Gas: Yes
Cable: Yes
Telephone: Yes
Building
Basement: Finished
Basement 2: Full
Heat Type: Forced Air
Heat Source: Gas
Exterior: Brick
Exterior: Stone
Water Supply: Well
Special Designation: Unknown
Other Structures: Garden Shed
Other Structures: Kennel
Parking
Driveway: Pvt Double
Garage Spaces: 2
Garage Type: Attached
Covered Parking Spaces: 6
Fees
Tax Year: 2015
Tax Legal Description: Pt Lt 22, Con 4 West Flamborough , As In Cd462615
Taxes: $4,027
Highlights
Feature: Level
Feature: Wooded/Treed
Land
Cross Street: 4th Concession/Hwy 6
Municipality District: Hamilton
Fronting On: North
Pool: Inground
Sewer: Septic
Lot Depth: 150 Feet
Lot Frontage: 100 Feet
Acres: < .49
Zoning: Residential
Rooms
Room details for 211 4th Conc Road West, Hamilton
| Type | Dimensions | Description |
|---|---|---|
| Living Main | 3.76 x 5.28 | |
| Dining Main | 3.20 x 3.43 | |
| Kitchen Main | 3.45 x 3.40 | |
| Master Main | 3.12 x 3.45 | |
| 2nd Br Main | 2.62 x 3.20 | |
| Bathroom Main | - | 4 Pc Bath |
| Rec Bsmt | 3.73 x 6.15 | |
| Bathroom Bsmt | - | 3 Pc Bath |
| 3rd Br Bsmt | 3.15 x 5.28 | |
| 4th Br Bsmt | 1.37 x 2.39 | |
| Laundry Bsmt | 2.29 x 5.71 |
| XXXXXXXX | XXX XX, XXXX |
XXXX XXX XXXX |
$XXX,XXX |
| XXX XX, XXXX |
XXXXXX XXX XXXX |
$XXX,XXX |
| XXXXXXXX XXXX | XXX XX, XXXX | $552,500 XXX XXXX |
| XXXXXXXX XXXXXX | XXX XX, XXXX | $560,000 XXX XXXX |

Queen's Rangers Public School
Elementary: PublicBeverly Central Public School
Elementary: PublicMillgrove Public School
Elementary: PublicSpencer Valley Public School
Elementary: PublicSt. Bernadette Catholic Elementary School
Elementary: CatholicSir William Osler Elementary School
Elementary: PublicDundas Valley Secondary School
Secondary: PublicSt. Mary Catholic Secondary School
Secondary: CatholicSir Allan MacNab Secondary School
Secondary: PublicBishop Tonnos Catholic Secondary School
Secondary: CatholicAncaster High School
Secondary: PublicWaterdown District High School
Secondary: Public- 1 bath
- 3 bed
- 1100 sqft
845 Collinson Road, Hamilton, Ontario • L9H 5E2 • Rural Flamborough

