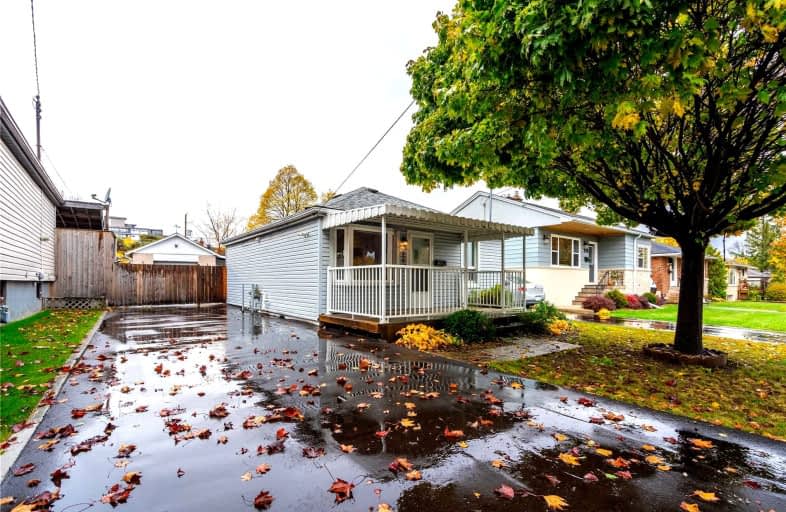
Richard Beasley Junior Public School
Elementary: Public
0.75 km
Blessed Sacrament Catholic Elementary School
Elementary: Catholic
0.72 km
St. Margaret Mary Catholic Elementary School
Elementary: Catholic
0.76 km
Huntington Park Junior Public School
Elementary: Public
0.87 km
Highview Public School
Elementary: Public
1.10 km
Lawfield Elementary School
Elementary: Public
1.06 km
Vincent Massey/James Street
Secondary: Public
0.53 km
ÉSAC Mère-Teresa
Secondary: Catholic
1.21 km
Nora Henderson Secondary School
Secondary: Public
0.75 km
Delta Secondary School
Secondary: Public
2.86 km
Sherwood Secondary School
Secondary: Public
1.36 km
St. Jean de Brebeuf Catholic Secondary School
Secondary: Catholic
3.09 km














