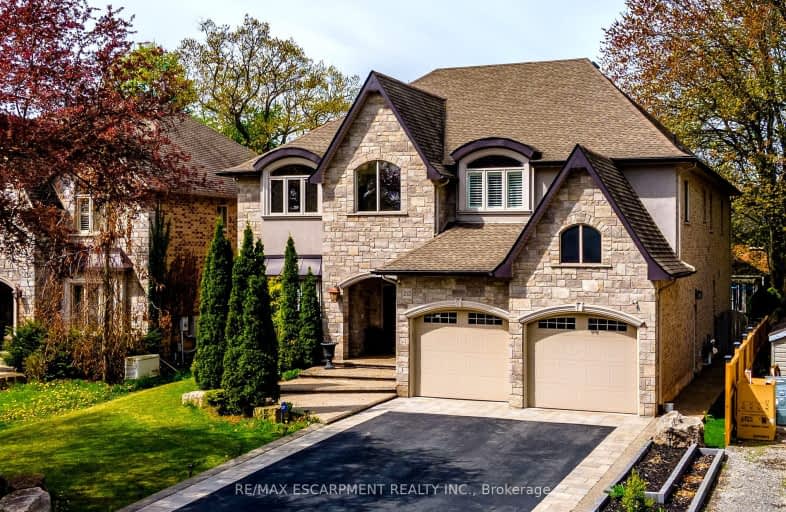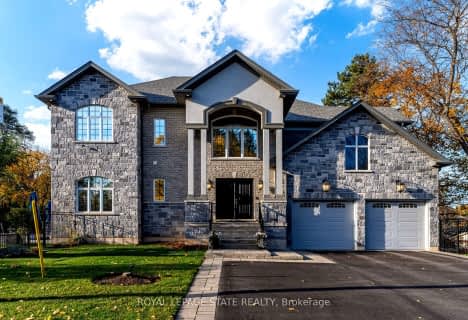Car-Dependent
- Most errands require a car.
41
/100
Some Transit
- Most errands require a car.
28
/100
Somewhat Bikeable
- Most errands require a car.
49
/100

Rousseau Public School
Elementary: Public
3.61 km
Ancaster Senior Public School
Elementary: Public
0.60 km
C H Bray School
Elementary: Public
0.97 km
St. Ann (Ancaster) Catholic Elementary School
Elementary: Catholic
1.32 km
St. Joachim Catholic Elementary School
Elementary: Catholic
0.91 km
Fessenden School
Elementary: Public
0.65 km
Dundas Valley Secondary School
Secondary: Public
5.62 km
St. Mary Catholic Secondary School
Secondary: Catholic
7.59 km
Sir Allan MacNab Secondary School
Secondary: Public
6.68 km
Bishop Tonnos Catholic Secondary School
Secondary: Catholic
1.03 km
Ancaster High School
Secondary: Public
0.75 km
St. Thomas More Catholic Secondary School
Secondary: Catholic
6.49 km
-
James Smith Park
Garner Rd. W., Ancaster ON L9G 5E4 1.3km -
Meadowlands Park
4.27km -
Sulphur Springs
Dundas ON 4.6km
-
TD Bank Financial Group
98 Wilson St W, Ancaster ON L9G 1N3 0.86km -
CIBC
30 Wilson St W, Ancaster ON L9G 1N2 1.24km -
Meridian Credit Union ATM
1100 Wilson St W, Ancaster ON L9G 3K9 1.9km



