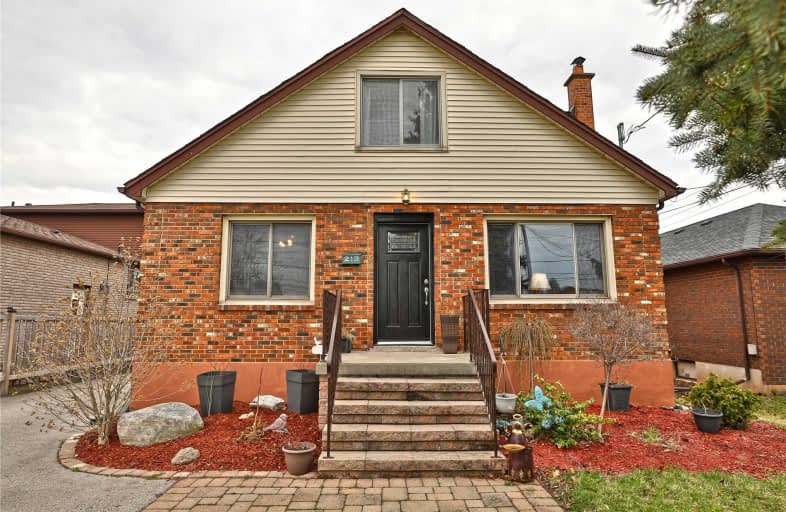Sold on May 16, 2019
Note: Property is not currently for sale or for rent.

-
Type: Detached
-
Style: 1 1/2 Storey
-
Size: 1500 sqft
-
Lot Size: 50 x 175.67 Feet
-
Age: 51-99 years
-
Taxes: $3,482 per year
-
Days on Site: 3 Days
-
Added: Sep 07, 2019 (3 days on market)
-
Updated:
-
Last Checked: 3 months ago
-
MLS®#: X4448585
-
Listed By: Re/max escarpment realty inc., brokerage
3 Bed, 2 Bath 1.5 Story Brick Home On 50X175Ft Lot In Amenity Rich Eastdale. Hardwoods & Tile Throughout Main Floor & Lower Level, Neutral Broadloom Upstairs. Updated Kitchen With Granite, Ss Appliances, Pot Lighting, Shaker Style Maple Cabinets & Stone Backsplash. Large Main Floor Master W/ Hardwoods, 2 More Beds & Bath Upstairs. Updated 4Pc Main Bath. Large Rec Room W/Loads Of Storage & Pool Table Included!
Extras
Inclusions: Gas Fireplace In Bsmnt (Included But Not Hooked Up), Ss Kitchenaid Fr, Ge Ss St, Maytag Ss Dw, Kenmore Range Micro, W/D (Front Load Whirlpool) All Elf's, Blinds To Window Treatments, Pool Table In Bsmt.
Property Details
Facts for 213 Green Road, Hamilton
Status
Days on Market: 3
Last Status: Sold
Sold Date: May 16, 2019
Closed Date: Jun 26, 2019
Expiry Date: Aug 13, 2019
Sold Price: $494,000
Unavailable Date: May 16, 2019
Input Date: May 13, 2019
Prior LSC: Listing with no contract changes
Property
Status: Sale
Property Type: Detached
Style: 1 1/2 Storey
Size (sq ft): 1500
Age: 51-99
Area: Hamilton
Community: Stoney Creek
Availability Date: Tba
Assessment Amount: $334,000
Assessment Year: 2016
Inside
Bedrooms: 3
Bathrooms: 2
Kitchens: 1
Rooms: 8
Den/Family Room: Yes
Air Conditioning: Central Air
Fireplace: No
Washrooms: 2
Building
Basement: Finished
Basement 2: Full
Heat Type: Forced Air
Heat Source: Gas
Exterior: Brick
Exterior: Vinyl Siding
Water Supply: Municipal
Special Designation: Unknown
Parking
Driveway: Pvt Double
Garage Spaces: 1
Garage Type: Detached
Covered Parking Spaces: 6
Total Parking Spaces: 7
Fees
Tax Year: 2018
Tax Legal Description: Lt 55, Rcp 1293 ; Stoney Creek City Of Hamilton
Taxes: $3,482
Land
Cross Street: Cedardale
Municipality District: Hamilton
Fronting On: West
Parcel Number: 173240196
Pool: None
Sewer: Sewers
Lot Depth: 175.67 Feet
Lot Frontage: 50 Feet
Acres: < .50
Rooms
Room details for 213 Green Road, Hamilton
| Type | Dimensions | Description |
|---|---|---|
| Living Main | 4.57 x 3.04 | |
| Kitchen Main | 5.49 x 2.74 | |
| 3rd Br Main | 5.48 x 3.96 | |
| Master Main | 4.57 x 3.05 | |
| Bathroom Main | - | 4 Pc Bath |
| Br 2nd | 3.96 x 2.43 | |
| Br 2nd | 2.43 x 2.74 | |
| Den 2nd | 2.74 x 4.57 | |
| Bathroom 2nd | - | 2 Pc Bath |
| Rec Lower | 6.40 x 5.80 | |
| Laundry Lower | - |
| XXXXXXXX | XXX XX, XXXX |
XXXX XXX XXXX |
$XXX,XXX |
| XXX XX, XXXX |
XXXXXX XXX XXXX |
$XXX,XXX | |
| XXXXXXXX | XXX XX, XXXX |
XXXXXXX XXX XXXX |
|
| XXX XX, XXXX |
XXXXXX XXX XXXX |
$XXX,XXX |
| XXXXXXXX XXXX | XXX XX, XXXX | $494,000 XXX XXXX |
| XXXXXXXX XXXXXX | XXX XX, XXXX | $499,900 XXX XXXX |
| XXXXXXXX XXXXXXX | XXX XX, XXXX | XXX XXXX |
| XXXXXXXX XXXXXX | XXX XX, XXXX | $519,900 XXX XXXX |

Eastdale Public School
Elementary: PublicSt. Martin of Tours Catholic Elementary School
Elementary: CatholicSt. Agnes Catholic Elementary School
Elementary: CatholicMountain View Public School
Elementary: PublicSt. Francis Xavier Catholic Elementary School
Elementary: CatholicMemorial Public School
Elementary: PublicDelta Secondary School
Secondary: PublicGlendale Secondary School
Secondary: PublicSir Winston Churchill Secondary School
Secondary: PublicOrchard Park Secondary School
Secondary: PublicSaltfleet High School
Secondary: PublicCardinal Newman Catholic Secondary School
Secondary: Catholic

