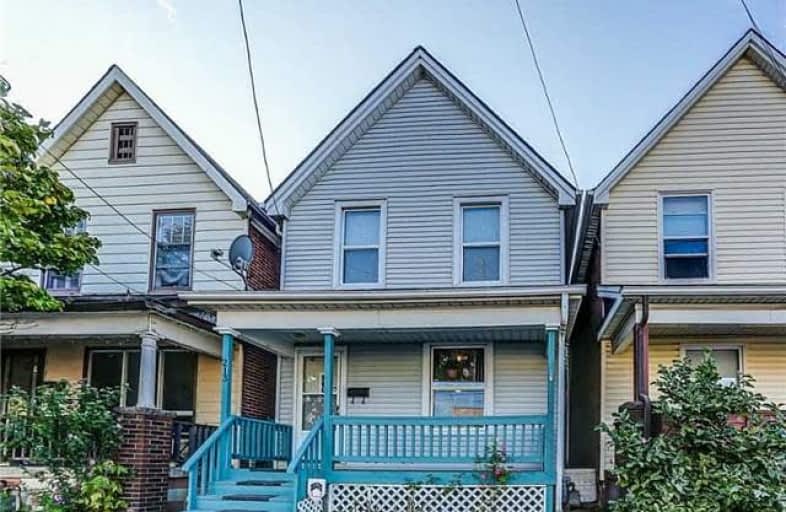Sold on Sep 22, 2017
Note: Property is not currently for sale or for rent.

-
Type: Detached
-
Style: 2-Storey
-
Size: 700 sqft
-
Lot Size: 20 x 90 Feet
-
Age: No Data
-
Taxes: $1,482 per year
-
Days on Site: 7 Days
-
Added: Sep 07, 2019 (1 week on market)
-
Updated:
-
Last Checked: 1 month ago
-
MLS®#: X3928247
-
Listed By: Re/max escarpment frank realty, brokerage
Fantastic First Time Buyer Home. Close To Schools, Transit, Shopping And More. This 2 Storey 3 Bedroom Home Features Updated Flooring In The Kitchen And Bathroom, Freshly Painted Throughout, Roof August 2017, Furnace/Water Heater/Water Filtration System Sept 2016, Exterior Walls Insulated 2016 And Back Flow Valve 2009. Private Deck Off Kitchen. 6 Appliances Included. Rsa
Extras
Inclusions: Washer, Dryer, Fridge, Stove, Freezer, Microwave, Light Fixtures, Windor Coverings, Shed. Exclusions: Tv + Wall Mount In Living Room
Property Details
Facts for 213 Lottridge Street, Hamilton
Status
Days on Market: 7
Last Status: Sold
Sold Date: Sep 22, 2017
Closed Date: Oct 27, 2017
Expiry Date: Dec 15, 2017
Sold Price: $245,000
Unavailable Date: Sep 22, 2017
Input Date: Sep 15, 2017
Property
Status: Sale
Property Type: Detached
Style: 2-Storey
Size (sq ft): 700
Area: Hamilton
Community: Stripley
Availability Date: Tbd
Inside
Bedrooms: 3
Bathrooms: 1
Kitchens: 1
Rooms: 3
Den/Family Room: No
Air Conditioning: Central Air
Fireplace: No
Washrooms: 1
Building
Basement: Full
Basement 2: Unfinished
Heat Type: Forced Air
Heat Source: Gas
Exterior: Alum Siding
Water Supply: Municipal
Special Designation: Unknown
Parking
Driveway: None
Garage Type: None
Fees
Tax Year: 2017
Tax Legal Description: Pt Lt 12 Blk 10 Pl 220 Pt Lt 13 Blk 10 Pl 220**
Taxes: $1,482
Land
Cross Street: Barton & Lottridge
Municipality District: Hamilton
Fronting On: West
Pool: None
Sewer: Sewers
Lot Depth: 90 Feet
Lot Frontage: 20 Feet
Rooms
Room details for 213 Lottridge Street, Hamilton
| Type | Dimensions | Description |
|---|---|---|
| Foyer Main | - | |
| Living Main | 3.50 x 3.47 | |
| Dining Main | 3.65 x 3.96 | |
| Kitchen Main | 3.04 x 3.35 | |
| Br 2nd | 2.43 x 3.65 | |
| 2nd Br 2nd | 2.43 x 2.57 | |
| 3rd Br 2nd | 2.87 x 3.04 | |
| Bathroom 2nd | - | |
| Laundry Bsmt | - | |
| Utility Bsmt | - |
| XXXXXXXX | XXX XX, XXXX |
XXXX XXX XXXX |
$XXX,XXX |
| XXX XX, XXXX |
XXXXXX XXX XXXX |
$XXX,XXX |
| XXXXXXXX XXXX | XXX XX, XXXX | $245,000 XXX XXXX |
| XXXXXXXX XXXXXX | XXX XX, XXXX | $248,700 XXX XXXX |

ÉÉC Notre-Dame
Elementary: CatholicSt. Ann (Hamilton) Catholic Elementary School
Elementary: CatholicHoly Name of Jesus Catholic Elementary School
Elementary: CatholicAdelaide Hoodless Public School
Elementary: PublicCathy Wever Elementary Public School
Elementary: PublicPrince of Wales Elementary Public School
Elementary: PublicKing William Alter Ed Secondary School
Secondary: PublicTurning Point School
Secondary: PublicVincent Massey/James Street
Secondary: PublicDelta Secondary School
Secondary: PublicSherwood Secondary School
Secondary: PublicCathedral High School
Secondary: Catholic