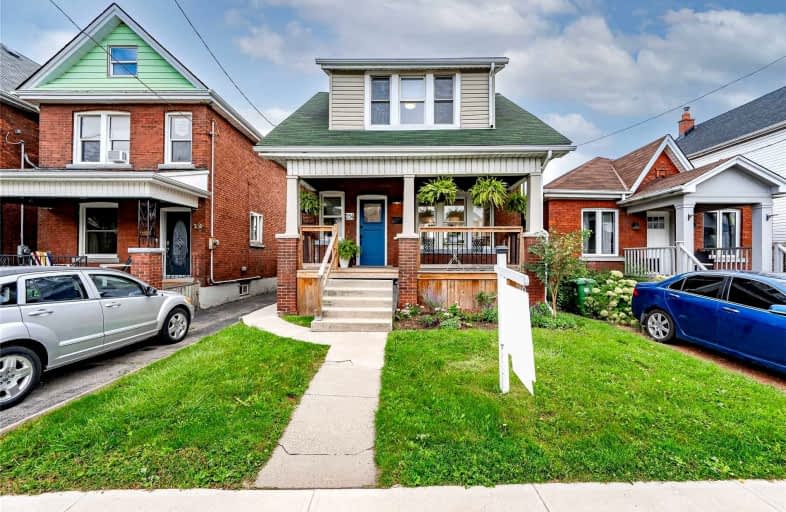
St. John the Baptist Catholic Elementary School
Elementary: Catholic
1.12 km
A M Cunningham Junior Public School
Elementary: Public
1.21 km
Holy Name of Jesus Catholic Elementary School
Elementary: Catholic
0.36 km
Memorial (City) School
Elementary: Public
0.62 km
Queen Mary Public School
Elementary: Public
0.48 km
Prince of Wales Elementary Public School
Elementary: Public
1.22 km
Vincent Massey/James Street
Secondary: Public
3.28 km
ÉSAC Mère-Teresa
Secondary: Catholic
3.99 km
Delta Secondary School
Secondary: Public
0.94 km
Sir Winston Churchill Secondary School
Secondary: Public
2.24 km
Sherwood Secondary School
Secondary: Public
2.37 km
Cathedral High School
Secondary: Catholic
2.96 km














