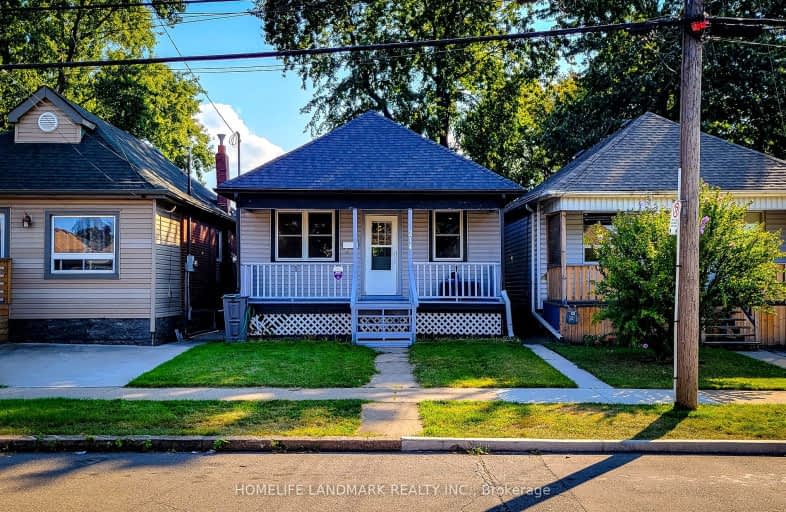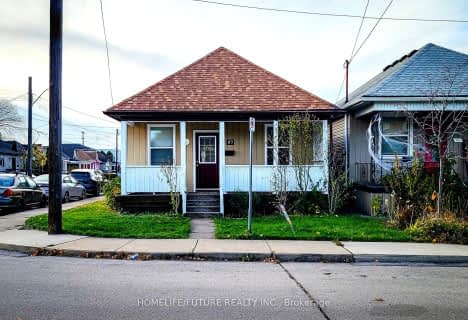
Video Tour
Somewhat Walkable
- Some errands can be accomplished on foot.
66
/100
Good Transit
- Some errands can be accomplished by public transportation.
51
/100
Bikeable
- Some errands can be accomplished on bike.
60
/100

St. John the Baptist Catholic Elementary School
Elementary: Catholic
1.95 km
A M Cunningham Junior Public School
Elementary: Public
1.82 km
Holy Name of Jesus Catholic Elementary School
Elementary: Catholic
1.33 km
Memorial (City) School
Elementary: Public
1.55 km
W H Ballard Public School
Elementary: Public
1.34 km
Queen Mary Public School
Elementary: Public
0.97 km
Vincent Massey/James Street
Secondary: Public
4.28 km
ÉSAC Mère-Teresa
Secondary: Catholic
4.74 km
Delta Secondary School
Secondary: Public
1.51 km
Glendale Secondary School
Secondary: Public
3.76 km
Sir Winston Churchill Secondary School
Secondary: Public
1.96 km
Sherwood Secondary School
Secondary: Public
3.15 km
-
Andrew Warburton Memorial Park
Cope St, Hamilton ON 0.95km -
Powell Park
134 Stirton St, Hamilton ON 2.77km -
Mountain Drive Park
Concession St (Upper Gage), Hamilton ON 3.22km
-
CIBC
1273 Barton St E (Kenilworth Ave. N.), Hamilton ON L8H 2V4 0.38km -
HODL Bitcoin ATM - Big Bee Convenience
800 Barton St E, Hamilton ON L8L 3B3 2km -
TD Canada Trust ATM
1900 King St E, Hamilton ON L8K 1W1 2.47km













