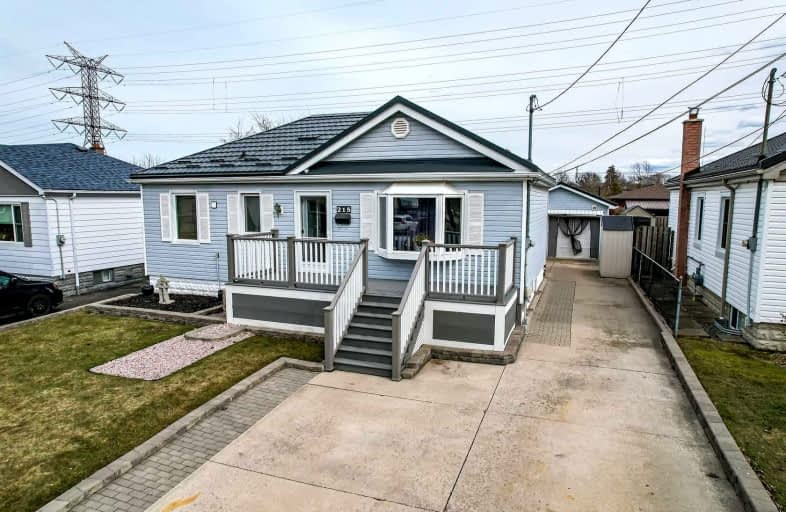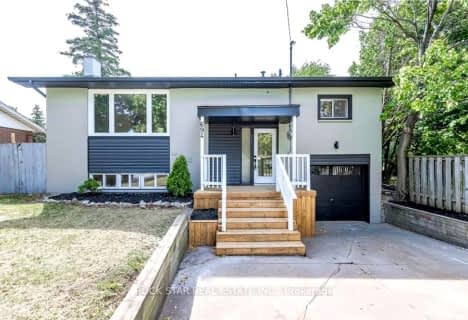
Rosedale Elementary School
Elementary: PublicÉcole élémentaire Pavillon de la jeunesse
Elementary: PublicSt. Luke Catholic Elementary School
Elementary: CatholicViscount Montgomery Public School
Elementary: PublicElizabeth Bagshaw School
Elementary: PublicA M Cunningham Junior Public School
Elementary: PublicÉSAC Mère-Teresa
Secondary: CatholicNora Henderson Secondary School
Secondary: PublicDelta Secondary School
Secondary: PublicGlendale Secondary School
Secondary: PublicSir Winston Churchill Secondary School
Secondary: PublicSherwood Secondary School
Secondary: Public- 2 bath
- 2 bed
- 700 sqft
694 Upper Ottawa Street, Hamilton, Ontario • L8T 3T6 • Hampton Heights














