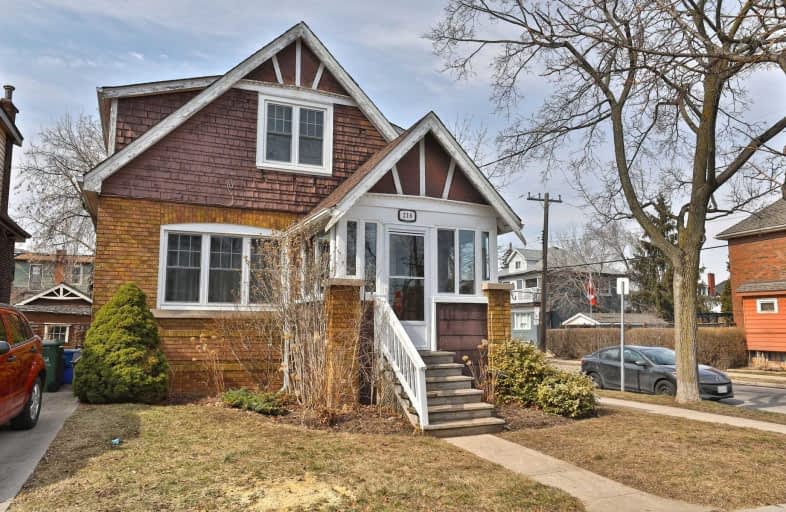
École élémentaire Pavillon de la jeunesse
Elementary: Public
1.04 km
St. John the Baptist Catholic Elementary School
Elementary: Catholic
0.36 km
A M Cunningham Junior Public School
Elementary: Public
0.61 km
Memorial (City) School
Elementary: Public
0.84 km
Highview Public School
Elementary: Public
0.98 km
Queen Mary Public School
Elementary: Public
1.34 km
Vincent Massey/James Street
Secondary: Public
2.07 km
ÉSAC Mère-Teresa
Secondary: Catholic
2.52 km
Nora Henderson Secondary School
Secondary: Public
2.75 km
Delta Secondary School
Secondary: Public
0.83 km
Sir Winston Churchill Secondary School
Secondary: Public
2.16 km
Sherwood Secondary School
Secondary: Public
0.91 km














