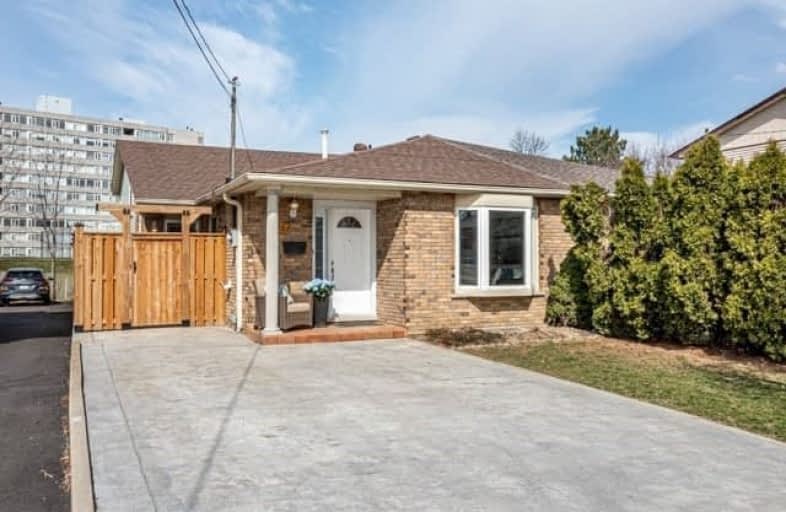
Rosedale Elementary School
Elementary: Public
1.35 km
St. Luke Catholic Elementary School
Elementary: Catholic
0.14 km
Viscount Montgomery Public School
Elementary: Public
1.67 km
Elizabeth Bagshaw School
Elementary: Public
0.33 km
Billy Green Elementary School
Elementary: Public
1.77 km
Sir Wilfrid Laurier Public School
Elementary: Public
0.55 km
ÉSAC Mère-Teresa
Secondary: Catholic
2.74 km
Delta Secondary School
Secondary: Public
3.05 km
Glendale Secondary School
Secondary: Public
1.45 km
Sir Winston Churchill Secondary School
Secondary: Public
2.25 km
Sherwood Secondary School
Secondary: Public
2.58 km
Saltfleet High School
Secondary: Public
4.01 km














