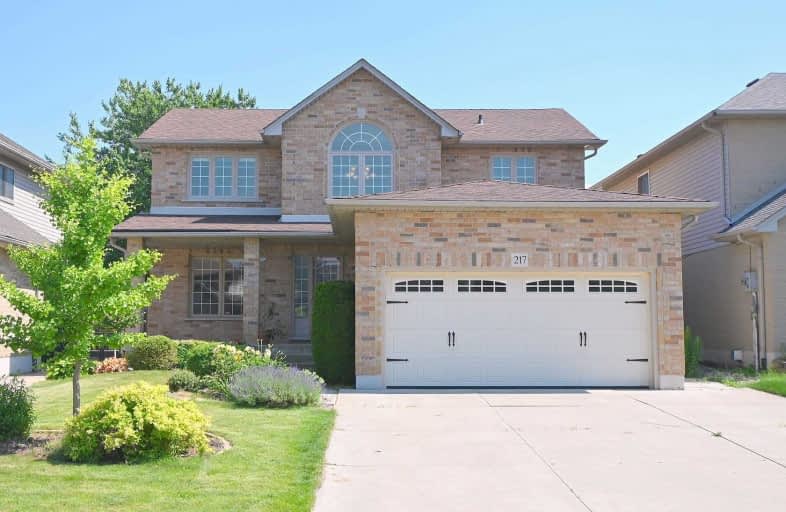
Tiffany Hills Elementary Public School
Elementary: Public
1.22 km
St. Vincent de Paul Catholic Elementary School
Elementary: Catholic
1.80 km
Gordon Price School
Elementary: Public
1.90 km
Holy Name of Mary Catholic Elementary School
Elementary: Catholic
2.24 km
R A Riddell Public School
Elementary: Public
2.10 km
St. Thérèse of Lisieux Catholic Elementary School
Elementary: Catholic
0.75 km
St. Charles Catholic Adult Secondary School
Secondary: Catholic
5.46 km
St. Mary Catholic Secondary School
Secondary: Catholic
5.24 km
Sir Allan MacNab Secondary School
Secondary: Public
2.80 km
Westdale Secondary School
Secondary: Public
6.22 km
Westmount Secondary School
Secondary: Public
3.32 km
St. Thomas More Catholic Secondary School
Secondary: Catholic
0.90 km





