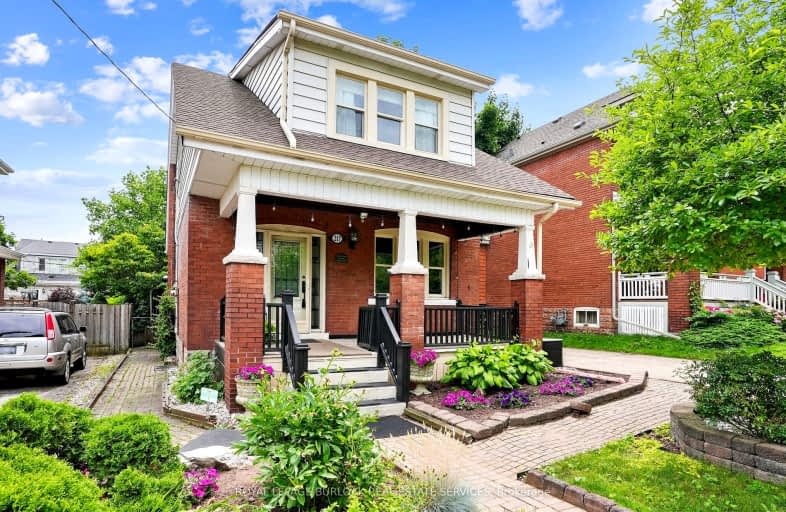Car-Dependent
- Some errands can be accomplished on foot.
50
/100
Good Transit
- Some errands can be accomplished by public transportation.
59
/100
Very Bikeable
- Most errands can be accomplished on bike.
75
/100

ÉÉC Notre-Dame
Elementary: Catholic
0.89 km
École élémentaire Pavillon de la jeunesse
Elementary: Public
1.21 km
St. John the Baptist Catholic Elementary School
Elementary: Catholic
0.62 km
A M Cunningham Junior Public School
Elementary: Public
1.01 km
Memorial (City) School
Elementary: Public
0.90 km
Highview Public School
Elementary: Public
0.81 km
Vincent Massey/James Street
Secondary: Public
1.83 km
ÉSAC Mère-Teresa
Secondary: Catholic
2.63 km
Nora Henderson Secondary School
Secondary: Public
2.66 km
Delta Secondary School
Secondary: Public
1.14 km
Sherwood Secondary School
Secondary: Public
1.11 km
Cathedral High School
Secondary: Catholic
2.70 km
-
Mountain Brow Park
0.77km -
Mountain Drive Park
Concession St (Upper Gage), Hamilton ON 1.19km -
Mountain Brow Park
2.06km
-
United Ukrainian Credit Union
1252 Barton St E, Hamilton ON L8H 2V9 2km -
Localcoin Bitcoin ATM - Hasty Market
130 Queenston Rd, Hamilton ON L8K 1G6 2.42km -
BMO Bank of Montreal
290 Queenston Rd, Hamilton ON L8K 1H1 2.9km














