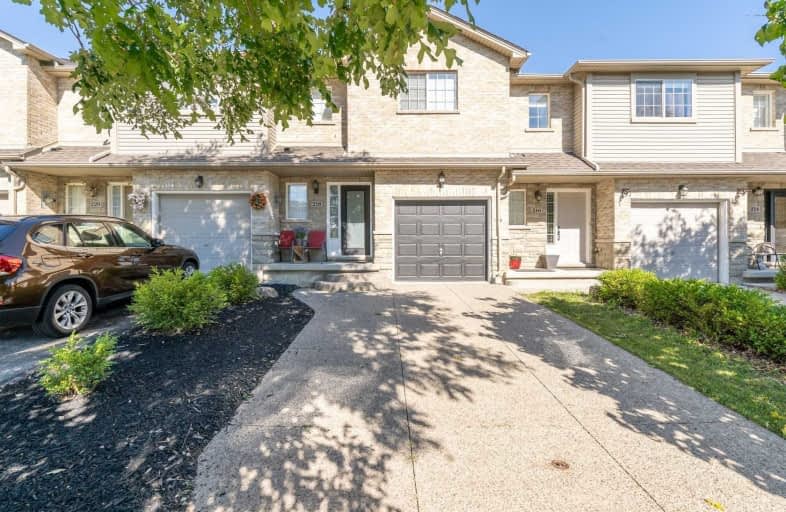
Westview Middle School
Elementary: Public
2.10 km
James MacDonald Public School
Elementary: Public
1.39 km
Corpus Christi Catholic Elementary School
Elementary: Catholic
1.09 km
St. Marguerite d'Youville Catholic Elementary School
Elementary: Catholic
0.88 km
Helen Detwiler Junior Elementary School
Elementary: Public
0.95 km
Annunciation of Our Lord Catholic Elementary School
Elementary: Catholic
1.94 km
St. Charles Catholic Adult Secondary School
Secondary: Catholic
3.66 km
Nora Henderson Secondary School
Secondary: Public
3.98 km
Sir Allan MacNab Secondary School
Secondary: Public
3.88 km
Westmount Secondary School
Secondary: Public
2.30 km
St. Jean de Brebeuf Catholic Secondary School
Secondary: Catholic
2.09 km
St. Thomas More Catholic Secondary School
Secondary: Catholic
2.63 km






