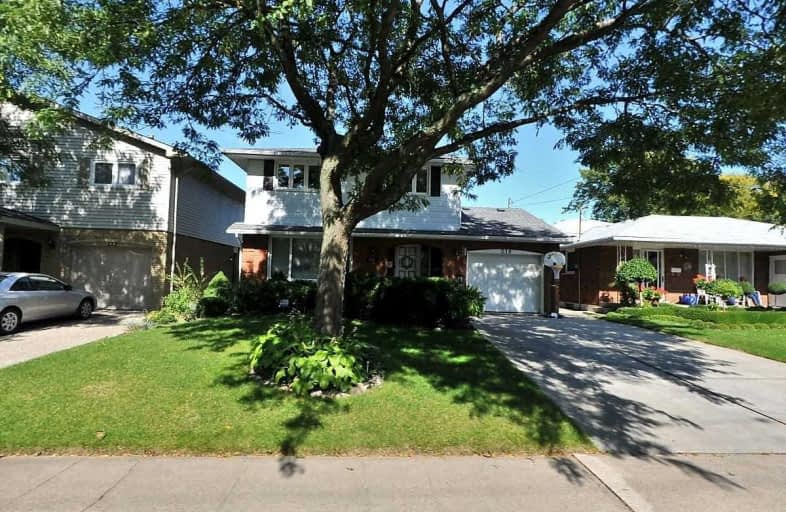Removed on Feb 10, 2019
Note: Property is not currently for sale or for rent.

-
Type: Detached
-
Style: 2-Storey
-
Lease Term: 1 Year
-
Possession: 2/1/2019
-
All Inclusive: N
-
Lot Size: 0 x 0
-
Age: No Data
-
Days on Site: 62 Days
-
Added: Dec 10, 2018 (2 months on market)
-
Updated:
-
Last Checked: 3 months ago
-
MLS®#: X4319766
-
Listed By: Homelife landmark realty inc., brokerage
Famous West Mountain San Area,Quiet Nice Neighborhood 4 Bedroom 2 Storey Single House.Close To School,Shopping,Public Transit 33rd Bus,Even Step To Bruce Trail.Big Family Room With Gas Fireplace Make Your Family Cozy.Don't Miss.
Extras
Stove,Fridge,Dish Washer,Washer & Dryer Included
Property Details
Facts for 218 San Pedro Drive, Hamilton
Status
Days on Market: 62
Last Status: Terminated
Sold Date: Jan 01, 0001
Closed Date: Jan 01, 0001
Expiry Date: Feb 28, 2019
Unavailable Date: Feb 10, 2019
Input Date: Dec 10, 2018
Property
Status: Lease
Property Type: Detached
Style: 2-Storey
Area: Hamilton
Community: Mountview
Availability Date: 2/1/2019
Inside
Bedrooms: 4
Bathrooms: 3
Kitchens: 1
Rooms: 6
Den/Family Room: Yes
Air Conditioning: Central Air
Fireplace: Yes
Laundry: Ensuite
Washrooms: 3
Utilities
Utilities Included: N
Building
Basement: Part Fin
Basement 2: Walk-Up
Heat Type: Forced Air
Heat Source: Gas
Exterior: Brick
Exterior: Vinyl Siding
Private Entrance: Y
Water Supply: Municipal
Special Designation: Unknown
Retirement: N
Parking
Driveway: Private
Parking Included: No
Garage Spaces: 1
Garage Type: Attached
Covered Parking Spaces: 2
Fees
Cable Included: No
Central A/C Included: No
Common Elements Included: No
Heating Included: No
Hydro Included: No
Water Included: No
Land
Cross Street: Sanfrancisco
Municipality District: Hamilton
Fronting On: North
Pool: None
Sewer: Sewers
Rooms
Room details for 218 San Pedro Drive, Hamilton
| Type | Dimensions | Description |
|---|---|---|
| Living Ground | 14.00 x 19.20 | |
| Dining Ground | 10.30 x 11.00 | |
| Breakfast Ground | 10.50 x 12.10 | |
| Family Ground | 12.70 x 15.20 | |
| Bathroom Ground | - | |
| Master 2nd | 11.00 x 14.50 | |
| 2nd Br 2nd | 9.00 x 14.10 | |
| 3rd Br 2nd | 8.10 x 11.40 | |
| 4th Br 2nd | 9.90 x 11.10 | |
| Bathroom 2nd | - | |
| Rec Bsmt | 14.00 x 18.30 |
| XXXXXXXX | XXX XX, XXXX |
XXXXXXX XXX XXXX |
|
| XXX XX, XXXX |
XXXXXX XXX XXXX |
$X,XXX | |
| XXXXXXXX | XXX XX, XXXX |
XXXXXX XXX XXXX |
$X,XXX |
| XXX XX, XXXX |
XXXXXX XXX XXXX |
$X,XXX | |
| XXXXXXXX | XXX XX, XXXX |
XXXX XXX XXXX |
$XXX,XXX |
| XXX XX, XXXX |
XXXXXX XXX XXXX |
$XXX,XXX |
| XXXXXXXX XXXXXXX | XXX XX, XXXX | XXX XXXX |
| XXXXXXXX XXXXXX | XXX XX, XXXX | $2,150 XXX XXXX |
| XXXXXXXX XXXXXX | XXX XX, XXXX | $1,790 XXX XXXX |
| XXXXXXXX XXXXXX | XXX XX, XXXX | $1,790 XXX XXXX |
| XXXXXXXX XXXX | XXX XX, XXXX | $526,000 XXX XXXX |
| XXXXXXXX XXXXXX | XXX XX, XXXX | $399,900 XXX XXXX |

Glenwood Special Day School
Elementary: PublicHolbrook Junior Public School
Elementary: PublicMountview Junior Public School
Elementary: PublicCanadian Martyrs Catholic Elementary School
Elementary: CatholicRegina Mundi Catholic Elementary School
Elementary: CatholicSt. Teresa of Avila Catholic Elementary School
Elementary: CatholicÉcole secondaire Georges-P-Vanier
Secondary: PublicSt. Mary Catholic Secondary School
Secondary: CatholicSir Allan MacNab Secondary School
Secondary: PublicWestdale Secondary School
Secondary: PublicWestmount Secondary School
Secondary: PublicSt. Thomas More Catholic Secondary School
Secondary: Catholic

